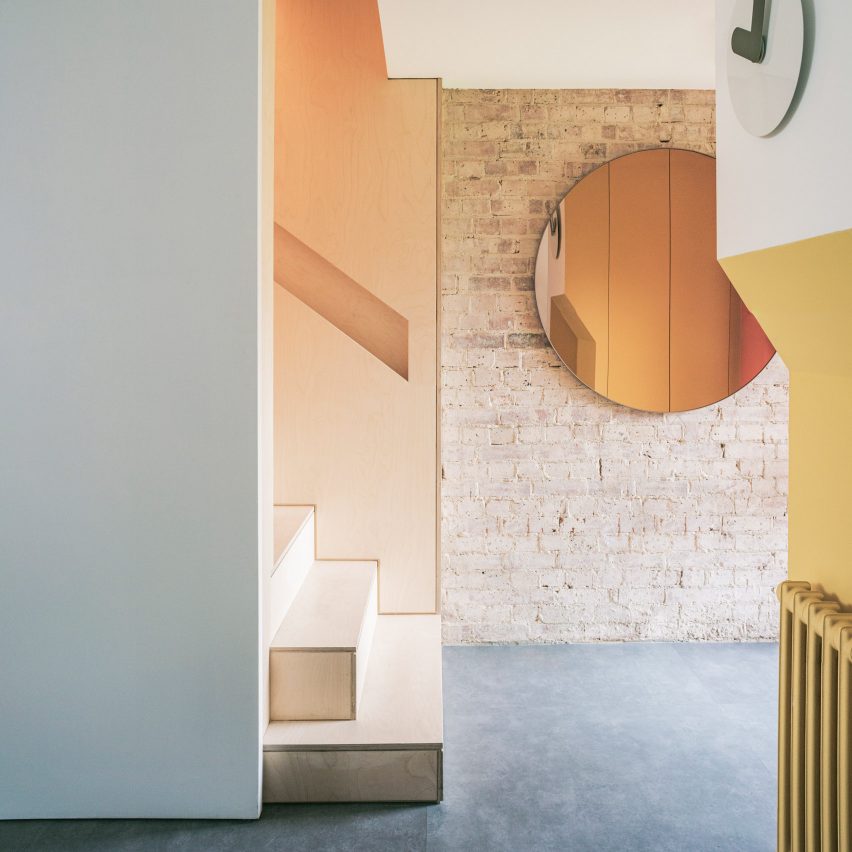Francesco Pierazzi Architects delicately clashes materials inside London maisonette

A plywood-lined staircase, red-steel beams and exposed-brick surfaces appear throughout this maisonette in west London, which has been overhauled by Francesco Pierazzi Architects.
The maisonette takes over the upper-ground and first floor of a brick residential building in the Notting Hill neighbourhood, overlooking another development designed by architects Terry Farrell and Nicholas Grimshaw in the 1970s.
Its owner wanted to convert the area beneath the home's steep roof into an additional bedroom and to reconfigure the overall floor plan to improve the amount of space available.
"?The challenge of the project was to devise an original interior on three levels with no alterations to the facades, while concurrently maximising the internal floor area," explained southeast London-based practice Francesco Pierazzi Architects, which was tasked with the re-design.
The lower floor has been opened up to create a large open-plan kitchen, dining and living space.
Two large bedrooms occupy the middle floor, while one bedroom has been re-located to sit on the new top floor underneath the roof. Circulation space has also been reduced on the middle floor to create more spacious wash facilities.
The practice enhanced the home's sense of height by placing floor-to-ceiling doorways in its more narrow rooms and creating skylights above the double-height space at the top flight of stairs.
The brick shell of the house has been worked into the interior. Exposed-brick surfaces no...
| -------------------------------- |
| ESTRÃA. Vocabulario arquitectónico. |
|
|
Villa M by Pierattelli Architetture Modernizes 1950s Florence Estate
31-10-2024 07:22 - (
Architecture )
Kent Avenue Penthouse Merges Industrial and Minimalist Styles
31-10-2024 07:22 - (
Architecture )






