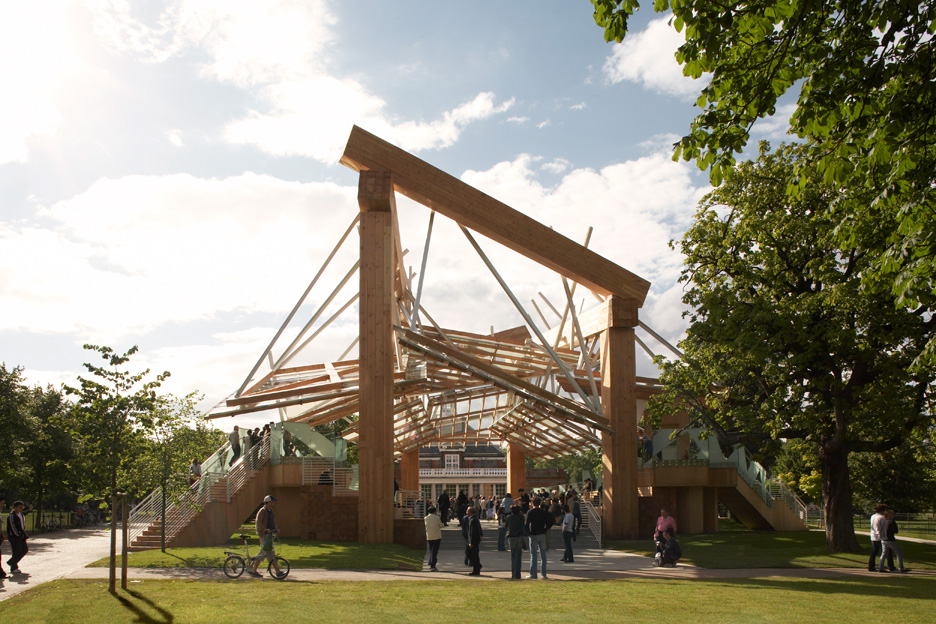Frank Gehry's wooden Serpentine Gallery Pavilion in 2008 was "hugely hefty"

Movie: Frank Gehry's chunky wooden pavilion from 2008 is the subject of our next exclusive video with Serpentine Gallery director Julia Peyton-Jones.
Photograph by John Offenbach
Frank Gehry's 2008 Serpentine Gallery Pavilion consisted of four wood-clad steel columns, which supported a series of large timber planks and beams.
Photograph by John Offenbach
"Frank Gehry's pavilion was wonderful," says Peyton-Jones in the movie. "It was made from really hefty bits of wood ? hugely hefty bits of wood."
Photograph by John Offenbach
Part-amphitheatre, part-promenade, the pavilion featured terraced seating along two sides of a central avenue that led up to the front of the Serpentine Gallery.
Photograph by Nick Rochowski "The project was very grand and very much about the relationship with the Serpentine Gallery," Peyton-Jones says. "The central avenue framed the gallery."
Photograph by Deborah Bullen
Sheets of transparent glass were suspended from the wooden beams to shelter the promenade, which was used for talks and performances.
Photograph by Deborah Bullen
"Gehry was committed to the performative element of how the pavilion was used," Peyton-Jones says. "The inaugural concert was by Thomas Adès, the great British composer."
Photograph by John Offenbach
In one of the previous movies in our series, Peyton-Jones admits that she wasn't completely happy with the finishes on the 2002 pavilion by Toyo Ito. But by 20...
| -------------------------------- |
| Super Bowl stadium designed to be "fast, angry and intimidating? | #Shorts | Dezeen |
|
|
Villa M by Pierattelli Architetture Modernizes 1950s Florence Estate
31-10-2024 07:22 - (
Architecture )
Kent Avenue Penthouse Merges Industrial and Minimalist Styles
31-10-2024 07:22 - (
Architecture )






