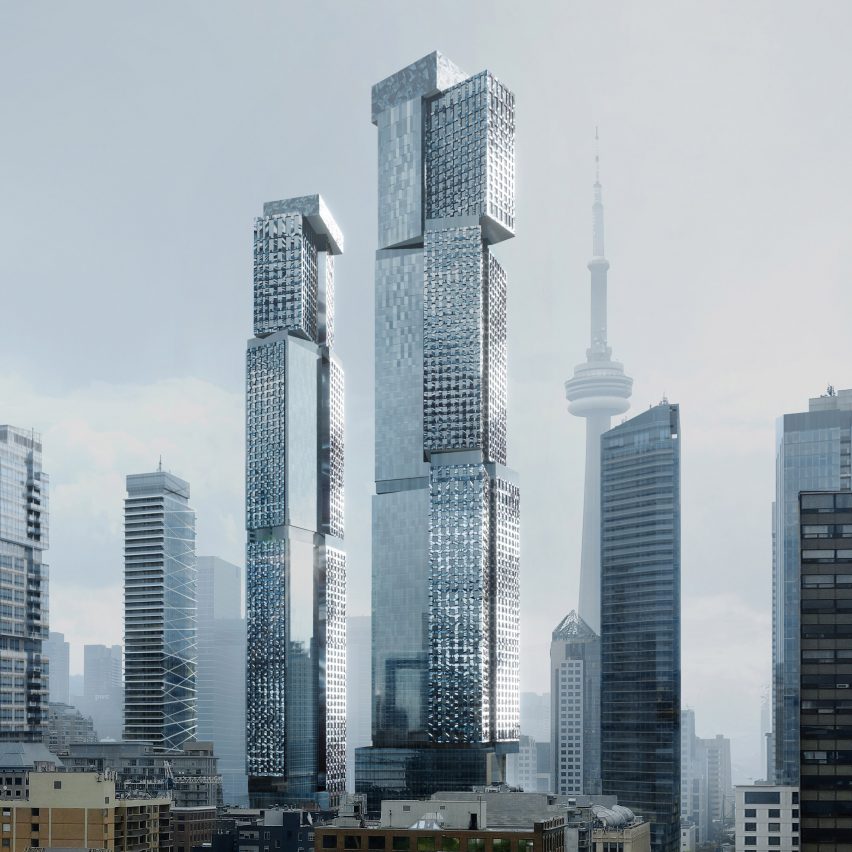Frank Gehry reveals latest design for supertall skyscraper in Toronto

Frank Gehry has released visuals of a pair of twisting shiny skyscrapers, one of which will be over 300 metres, for King Street West in Toronto.
Currently named the Gehry Project, the plan is to build a 302-metre-high supertall and a 266-metre-high skyscraper at the intersection King Street West and Ed Mirvish Way.
These mixed-use high rises will contain residential apartments and a hotel in one tower, and an art gallery and a new campus for OCAD University in the other.
The latest design includes a facade covered in shining metal panels
Gehry Project's height and density were approved in 2017, and this update reveals design decisions made since then including the rotated floor plates and a facade made of textured metal and glass.
"I wanted to create an ensemble of buildings that were respectful to the city and referential to the Toronto that I once knew," said Frank Gehry.
"I wanted the two towers to each have their own personality, but I also wanted them to talk to each other, creating a dynamic and changing addition to the skyline depending where you were viewing them from in the city," added Gehry, who will celebrate his 92nd birthday at the end of this month.
"The detailing of the exterior is intended to give the buildings a human scale and hopefully reflect the light and colour from the city and the sky around it. In the end, this should be a building of Toronto that I hope will make the city proud."
Different floors of the towers will b...
| -------------------------------- |
| ARQUITECTURA. Vocabulario arquitectónico. |
|
|
Villa M by Pierattelli Architetture Modernizes 1950s Florence Estate
31-10-2024 07:22 - (
Architecture )
Kent Avenue Penthouse Merges Industrial and Minimalist Styles
31-10-2024 07:22 - (
Architecture )






