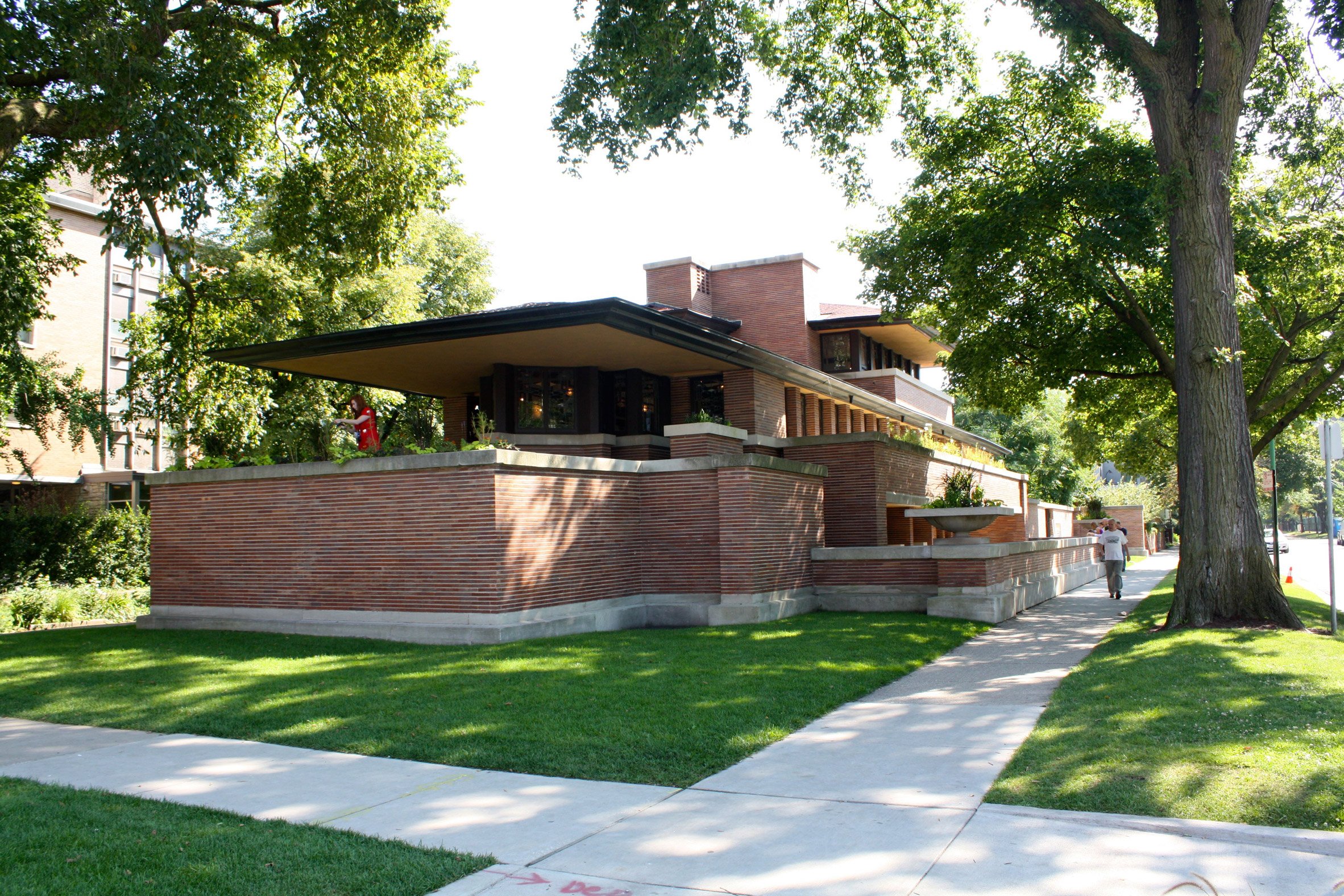Frank Lloyd Wright's Robie House was his most "consummate expression" of Prairie style

This week marks the 150th anniversary of Frank Lloyd Wright's birth and to celebrate we're looking back at five of the American architect's most pioneering projects. First up is Robie House, now recognised as a symbol of the Prairie style.
Photograph by Flickr user Naotake Murayama
Frank Lloyd Wright completed Robie House in Chicago in 1910, seventeen years after establishing his practice and towards the end of his exploration of the Prairie style.
American houses being built at the time were taking cues from European styles such as Gothic Revival, French Empire, and Italianate. But Wright found these decorative styles unsuited to the flat and broad prairie landscapes of America's Midwest.
Photograph by Flickr user Naotake Murayama Working from his studio in Oak Park, he developed what is considered America's first unique architecture style, which is characterised by horizontal rooflines, overhanging eaves, continuous windows and natural materials.
These features are encapsulated in Robie House, which features low-set walls wrapping the residence create broad terraces and balconies. The walls are made up of rows of long and narrow red bricks, with linear limestone elements integrated to further emphasise their horizontality.
Overhanging flat roofs top these walls, to offer the residents privacy from the street.
The Frank Lloyd Wright Trust, which was set up following the architect's death in 1959, describes the building as the "consummate expression of his Pr...
| -------------------------------- |
| CASETÓN. vocabulario arquitectónico. |
|
|
Villa M by Pierattelli Architetture Modernizes 1950s Florence Estate
31-10-2024 07:22 - (
Architecture )
Kent Avenue Penthouse Merges Industrial and Minimalist Styles
31-10-2024 07:22 - (
Architecture )






