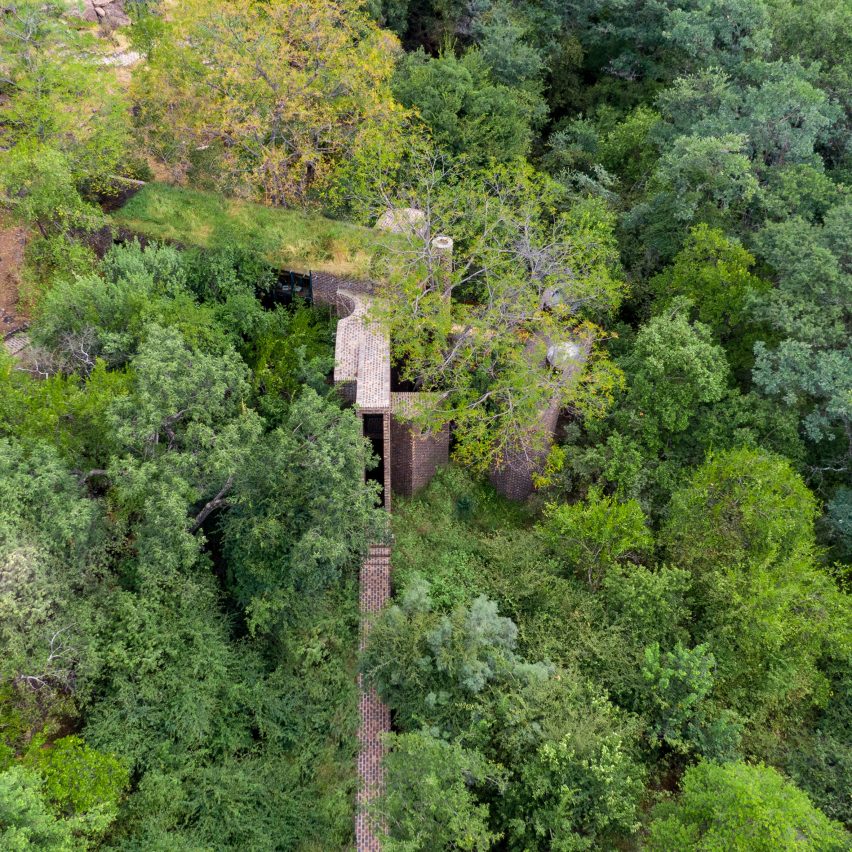Frankie Pappas threads skinny house through South African forest

Architecture collective Frankie Pappas has hidden the 3.3-metres-wide House of the Big Arch within the Bushveld nature reserve in the north of South Africa.
The unusual form of the skinny house is a direct result of its unique location within a nature reserve, surrounded by forest and alongside sandstone cliffs.
"This house is designed for a very specific portion of a very specific valley of a very specific nature reserve in a very specific portion of South Africa," explained Frankie Pappas.
"The building is shaped by its surrounds," the collective told Dezeen. "It could exist nowhere else in the world. It is a direct expression of its site."
Frankie Pappas designed the home so that it would be enveloped by the surrounding forest and sit within the canopies of the existing trees. The house's long, thin shape was determined by the location of the trees so that not even one tree had to be felled during its construction.
"The existing trees completely determine the house's form," said the collective. "The 3.3 metre-wide central space is as thin a building as possible with the required programmes: and this enabled us to thread the building through the treescape," it continued.
"All of the shapes that protrude from the 3.3-metre central spine are sculpted by the openings in the forest."
Photo is by Dook+Visi
All of the main living spaces are arranged linearly within a 3.3-metre-wide section that consists of two ti...
| -------------------------------- |
| North Gate housing project shortlisted for the RIAS Andrew Doolan Best Building in Scotland Award |
|
|
Villa M by Pierattelli Architetture Modernizes 1950s Florence Estate
31-10-2024 07:22 - (
Architecture )
Kent Avenue Penthouse Merges Industrial and Minimalist Styles
31-10-2024 07:22 - (
Architecture )






