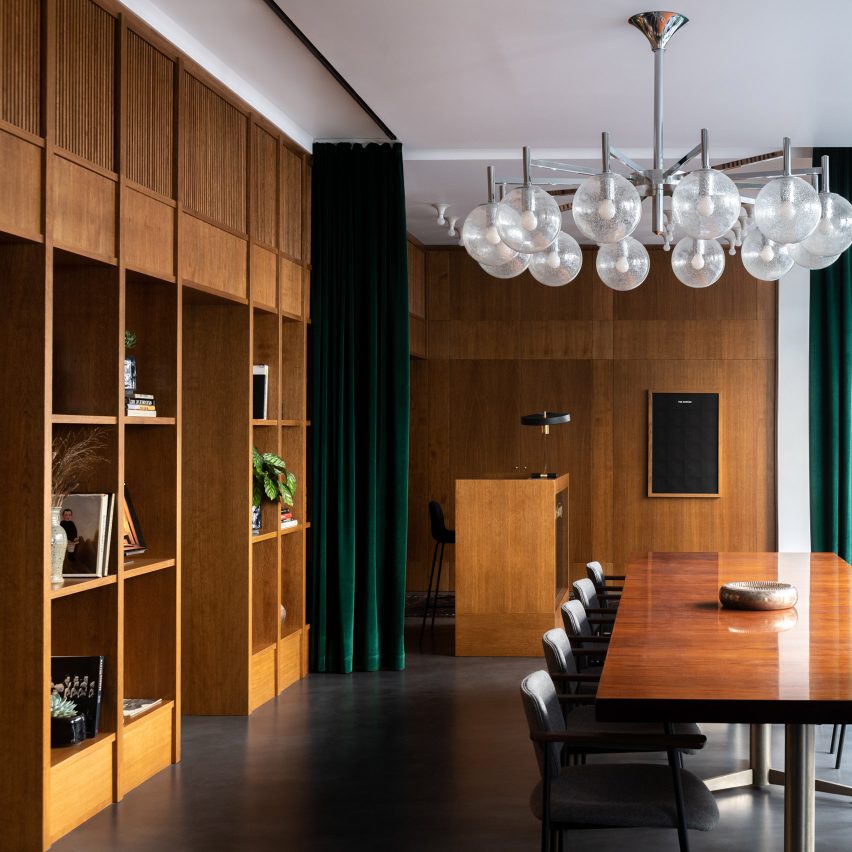Franklin Azzi Architecture completes The Bureau co-working space in Paris

French practice Franklin Azzi Architecture took tips from the work of Frank Lloyd Wright to design this Parisian co-working space, which features open areas for working, dining and lounging.
The co-working space can be found along Rue du Quatre-Septembre in Paris' second arrondissement, joining two other branches of The Bureau in the capital's eighth arrondissement.
This new location is set inside a Hausmann building that dates back to the 19th century, but when it came to devising the interiors, Franklin Azzi Architecture had a more modern point of reference ? mid-century homes created by American architect Frank Lloyd Wright.
Top image: The Bureau's restaurant. Above: one of the building's communal work areas
"Those houses are manifestos because Frank Lloyd Wright broke free from unnecessary partitions to reveal open areas largely bathed in light, which was very innovative for the beginning of the 20th century," the practice's eponymous founder, Franklin Azzi, told Dezeen. "For me, they are timeless works that reflect a real desire for integration into their environment through horizontality."
An oak partition is inbuilt with private work booths
In keeping with Llyod Wright's architecture, The Bureau's ground level has been made to have a largely open layout.
The floor plan is interrupted by just one oak-lined partition, which is inbuilt with deep-set bookshelves and private booths where members can escape to take calls or do more focused work.
The con...
| -------------------------------- |
| DISEÑO DE UNA CASA DE 14 X 26 M. Resumen. |
|
|
Villa M by Pierattelli Architetture Modernizes 1950s Florence Estate
31-10-2024 07:22 - (
Architecture )
Kent Avenue Penthouse Merges Industrial and Minimalist Styles
31-10-2024 07:22 - (
Architecture )






