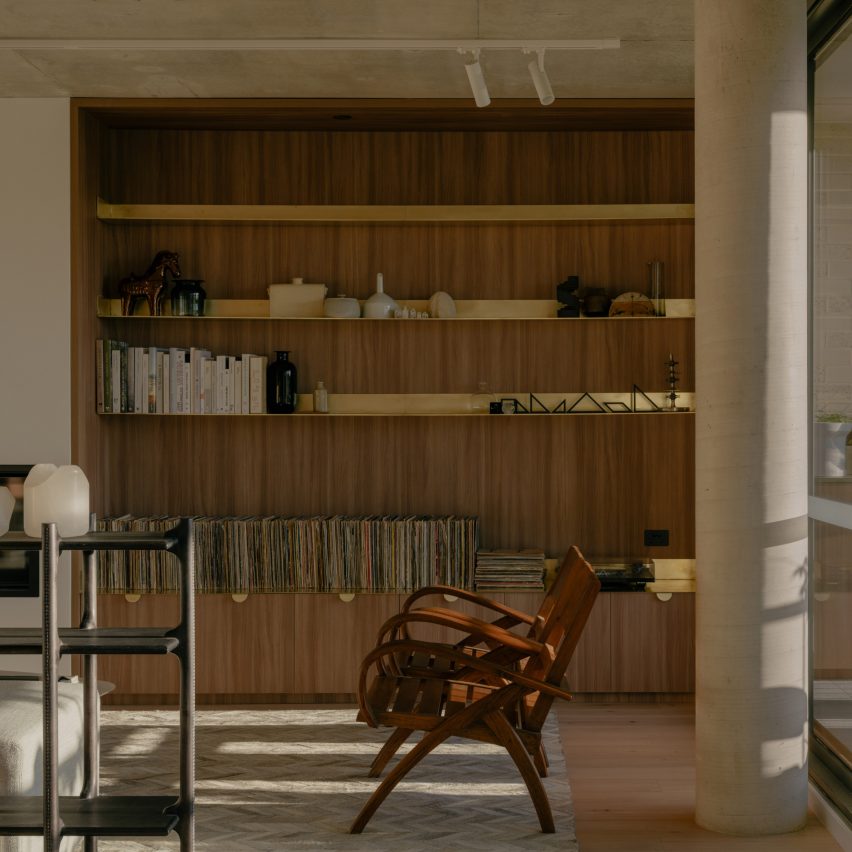Freadman White completes Napier Street apartments in Melbourne

Architecture practice Freadman White has created an apartment block in Melbourne's Fitzroy neighbourhood, finishing its interiors with gleaming brass accents.
The Napier Street apartments were designed by Freadman White for property developers Milieu. It is situated directly beside Whitlam Place, another residential block designed by the practice.
The Napier Street apartment block has a simple off-white facade
Whilst Whitlam Place has a green-hued exterior clad with corrugated panels of oxidised copper, Napier Street features a plain off-white facade punctuated by wide windows.
Freadman White says the building's pared-back aesthetic draws inspiration from Heide II ? a modernist Melbourne home designed in 1963 by Australian architects David McGlashan and Neil Everist, which has masonry walls and expansive panels of glazing. Rooms feature concrete ceilings and oak floors
An equally refined material palette has been applied throughout the interiors of Napier Street's 14 apartment units. Each home boasts oak flooring and exposed concrete ceilings, which rise up to 2.9 metres in height.
Kitchens have been finished with wooden cabinetry, white-tile splashbacks and countertops crafted from pale Elba stone.
Brass shelving and door handles have been incorporated throughout
There are some decadent touches in the apartments ? for example, some of the bedrooms are closed off by glossy, full-height black doors.
Golden-hued brass has also been used to create door handles, shelves and va...
| -------------------------------- |
| Flynn Talbot transforms V&A's former textile room into colourful hall of light |
|
|
Villa M by Pierattelli Architetture Modernizes 1950s Florence Estate
31-10-2024 07:22 - (
Architecture )
Kent Avenue Penthouse Merges Industrial and Minimalist Styles
31-10-2024 07:22 - (
Architecture )






