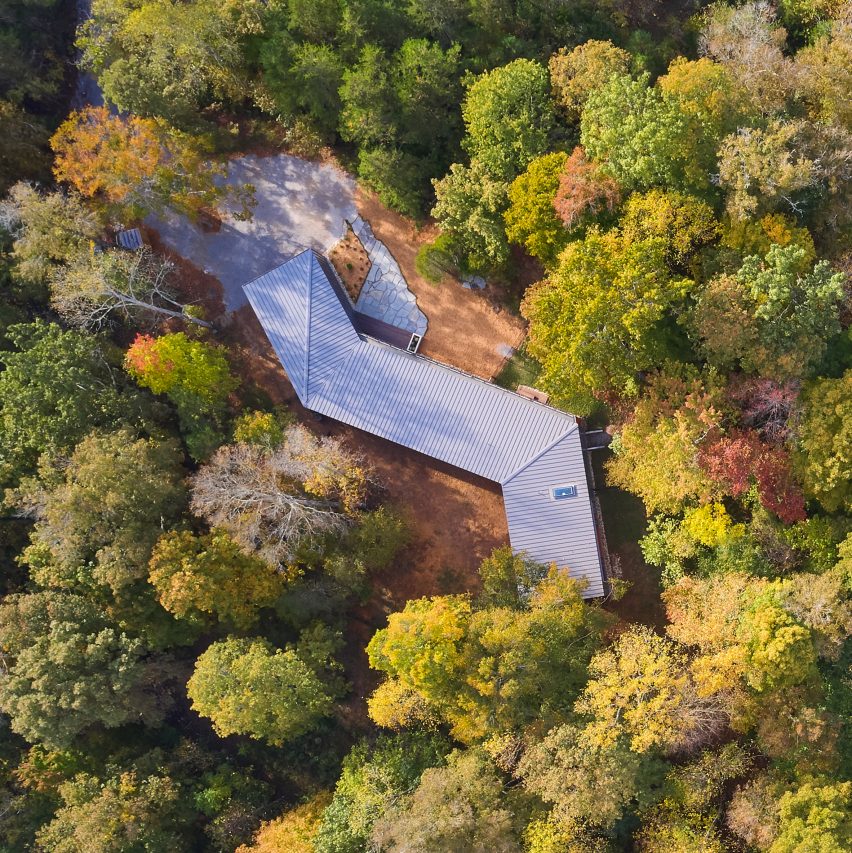French Broad House by Sanders Pace weaves through a Tennessee forest

Three pavilions topped with a metal roof form this house in the woods of Tennessee, designed by American firm Sanders Pace Architecture.
French Broad House is situated in the community of Riverdale in central Tennessee, near the Great Smoky Mountains. The project's name stems from its location in the French Broad River basin.
The house sits in the woods of Tennesse
Built as a full-time residence, the dwelling was designed by Sanders Pace Architecture, which is based in the city of Knoxville.
The house consists of three, connected pavilions that zigzag through a grove of mature hardwood trees. The structures are slightly lifted above the ground.
Sheltered porches look out onto the trees
A single, metal roof covers the three pavilions, along with the angular voids between them, which serve as porches. The roof is expressed as a thin plane that extends beyond a continuous fascia made of cypress. The home is clad in cementitious panels that were carefully coursed so they align with adjacent windows.
Sanders Pace chose orange for the exterior to match the fall foliage
French Broad House's siding is painted in various shades of orange ? a decision influenced by the fall foliage that the architects observed during an initial site visit.
Wooden accents on the facades further tie the home to its natural setting.
"Stained-cypress wood surfaces on the exterior add warmth and help to connect and unify the home with the surrounding forest," the architects said.
Stained cypres...
| -------------------------------- |
| PagePark brings "external living room" to University of Stirling |
|
|
Villa M by Pierattelli Architetture Modernizes 1950s Florence Estate
31-10-2024 07:22 - (
Architecture )
Kent Avenue Penthouse Merges Industrial and Minimalist Styles
31-10-2024 07:22 - (
Architecture )






