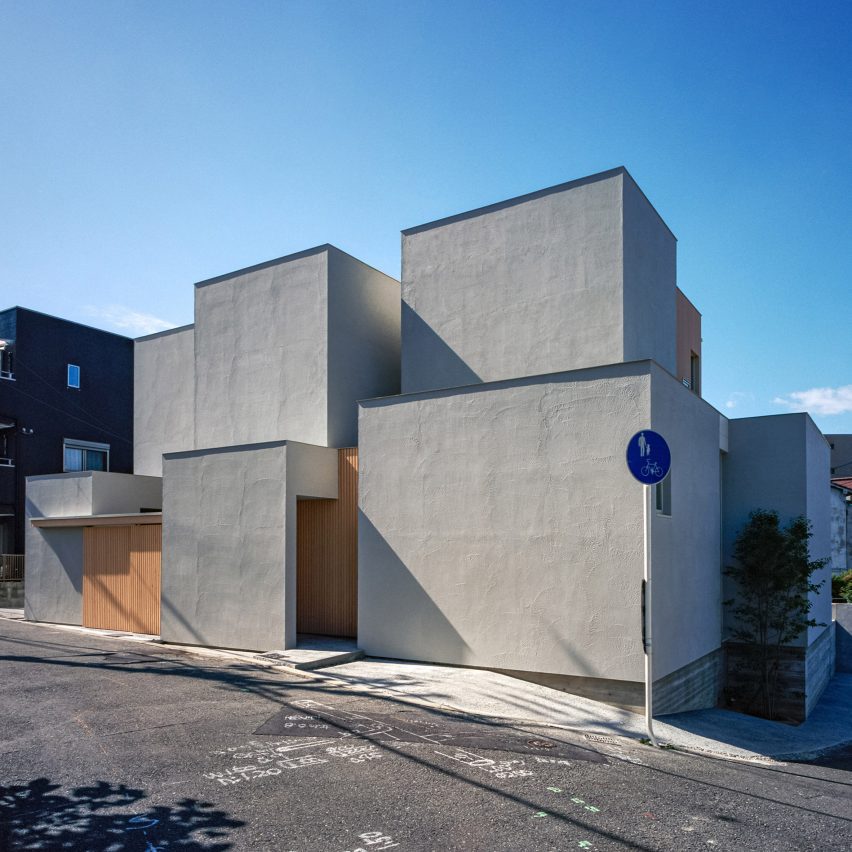FujiwaraMuro Architects overlaps concrete boxes to form Osaka house

A blocky concrete form and cutout courtyards define House in Tsurumi-ku, a family home that Japanese studio FujiwaraMuro Architects has added to a sloping street corner in Osaka.
Set on a plinth embedded into the plot, the home comprises a series of overlapping concrete blocks and smaller volumes coated in timber battens, punctured by few external openings.
FujiwaraMuro Architects has completed House in Tsurumi-ku in Osaka
Across the interior, gaps and courtyards between the blocky forms allow light to penetrate and create sightlines between the rooms on all levels.
This layout was designed by FujiwaraMuro Architects to offer the family privacy from the busy neighbouring street while ensuring ample light.
It is formed of overlapping concrete boxes "By layering the boxes, we intended to create a variety of light, depth of space, and a sense of connection between the first and second floors," architect Kosuke Katashima told Dezeen.
"The building is not a symbolic opening, but rather a way to let in a variety of light through the layers from above."
Volumes clad in timber battens sit between the concrete blocks
House in Tsurumi-ku replaces an existing building on the site that FujiwaraMuro Architects had initially intended to renovate, before finding "it impossible to provide the required floor areas".
"As we examined the site conditions, it became evident that various old constructions intertwined and created many wasted spaces, making it im...
| -------------------------------- |
| SIMETRÃA en la Arquitectura. Tutoriales de Arquitectura. |
|
|
Villa M by Pierattelli Architetture Modernizes 1950s Florence Estate
31-10-2024 07:22 - (
Architecture )
Kent Avenue Penthouse Merges Industrial and Minimalist Styles
31-10-2024 07:22 - (
Architecture )






