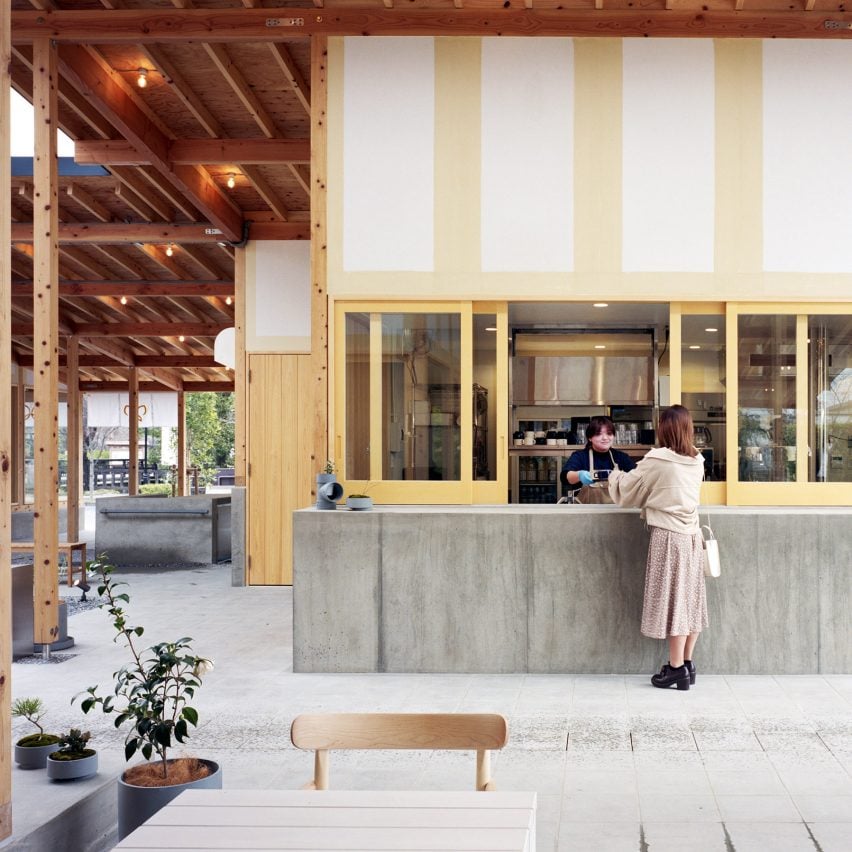Funamachi Base cafe and sweet shop designed as "extension of the park"

Timber pillars and PVC pipes were left bare to blur the boundaries between the interior and exterior of cafe and sweet shop in Funamachi, Japan, designed by Schemata Architects.
Named Funamachi Base, the combined sweet store and cafe is located next to a park in the centre of Funamachi, a riverport town in central Japan.
The cafe is located close to a river
This location inspired the design of its three buildings, which house a restaurant, sweetshop and a structurewith an office, kitchen and workshop.
"We envisioned the facility as an extension of the park, including the courtyard connected via flowerpots, so that the boundary between the inside and outside of the site would disappear and one would be gradually drawn inside," the studio said. Part of the foundation of the building forms a counter
Schemata Architects' founder Jo Nagasaka told Dezeen that the aim was also for people to wander into the space as they walk along the river.
"The main idea was to incorporate the greenway along the river into the facility," he said. "The design is based on the expectation that people will find themselves entering into the shop as they walk along."
Schemata Architects designed the cafe and sweet shop with large overhanging roofs
Large roofs extend out from the buildings of the 326-square-metre Funamachi Base, creating sheltered spaces where visitors can sit and enjoy the cafe's bean buns.
"The distance between each building is taken and a roof is ...
| -------------------------------- |
| TIMPANO. Vocabulario arquitectónico. |
|
|
Villa M by Pierattelli Architetture Modernizes 1950s Florence Estate
31-10-2024 07:22 - (
Architecture )
Kent Avenue Penthouse Merges Industrial and Minimalist Styles
31-10-2024 07:22 - (
Architecture )






