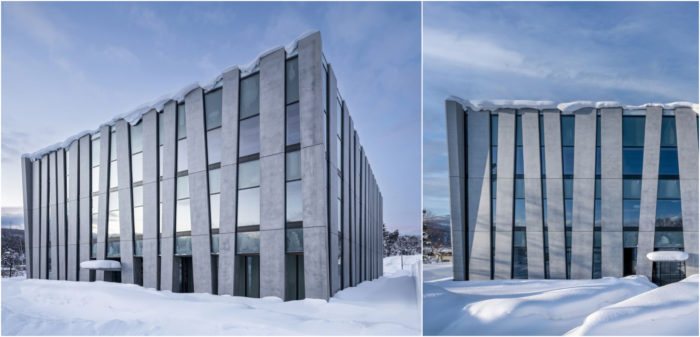Furubira Town Hall CAN@YELL | TAISEI DESIGN Planners Architects & Engineers

In Japan’s northern region, specifically in Furubira, a new complex comprising a municipal building and exchange facility was constructed. The necessity for this development arose as the old Furubira Town Hall, utilized for approximately a century, had to undergo reconstruction due to its susceptibility to earthquakes and other disasters.
© Kotaro Imada
Being the inaugural town in Hokkaido to proclaim itself a “Zero Carbon City,” Furubira is undertaking a pioneering initiative to strive for nearly zero net carbon dioxide emissions by 2050, demonstrating a commitment to global environmental protection. Despite facing a cold climate with almost half the year covered in snow, our primary objective with the Furubira Town Hall was to attain substantial energy savings and establish environmentally friendly architecture. The overarching goal was to develop a sustainable town in this challenging environment for the next 100 years. © Kotaro Imada
Furubira Town Hall CAN@YELL’s Design Concept
The exterior of Furubira Town Hall resembles a grove and incorporates a structure designed to withstand horizontal forces, featuring externally insulated wall columns on all sides. This structural framework allows for the customization of the size of openings and the spacing of wall columns to align with interior requirements. The concrete structure surrounding the building’s perimeter integrates radiant heating and cooling elements as heat storage devices. This de...
_MFUENTENOTICIAS
arch2o
_MURLDELAFUENTE
http://www.arch2o.com/category/architecture/
| -------------------------------- |
| EXPLANADA Vocabulario arquitectónico |
|
|
Villa M by Pierattelli Architetture Modernizes 1950s Florence Estate
31-10-2024 07:22 - (
Architecture )
Kent Avenue Penthouse Merges Industrial and Minimalist Styles
31-10-2024 07:22 - (
Architecture )






