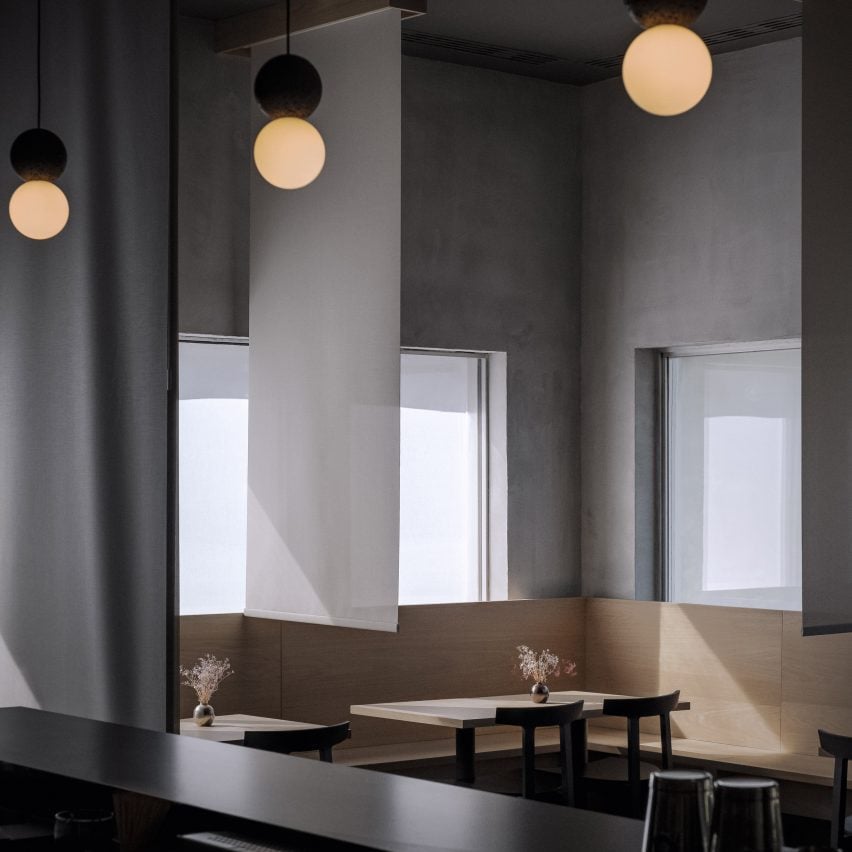Future Simple Studio creates "brutalist and serene" sushi restaurant in Canada

Montreal-based architecture office Future Simple Studio has designed minimalist interiors with white oak and textured concrete for a sushi restaurant in Quebec City.
At Sushibox, on the outskirts of the city, Future Simple Studio renovated and expanded the dining space to complement the menu by chef Patrick Landry.
Guests of Sushibox arrive at a reception area that also serves as the pick-up location for take-out orders
Using strong lines, natural textures and neutral tones, the team created a "simultaneously brutalist and serene atmosphere" that runs throughout the 3,500-square-foot (325-square-metre) space.
"With geometric shapes, elemental materials and handcrafted details, the transportive design allows the colours and textures of the cuisine itself to shine," said the studio. "Here, design and food unite to create an exceptional sensory experience." A long black-topped concrete counter features a painterly textured front, crafted by Zian Miscioscia
Entry is through a vestibule surrounded by black-framed tightly fluted glass, which opens to the reception area.
This space also serves as the pick-up location for take-out orders, which can be retrieved from a black-topped concrete counter with a painterly textured front crafted by artist Zian Miscioscia.
The concrete counter continues through a circular portal that leads to the dining area
"In the takeout area, the tones are neutral, the lighting is bright, and vertical blinds allow for b...
| -------------------------------- |
| ENCOFRADO, Vocabulario Arquitectónico. |
|
|
Villa M by Pierattelli Architetture Modernizes 1950s Florence Estate
31-10-2024 07:22 - (
Architecture )
Kent Avenue Penthouse Merges Industrial and Minimalist Styles
31-10-2024 07:22 - (
Architecture )






