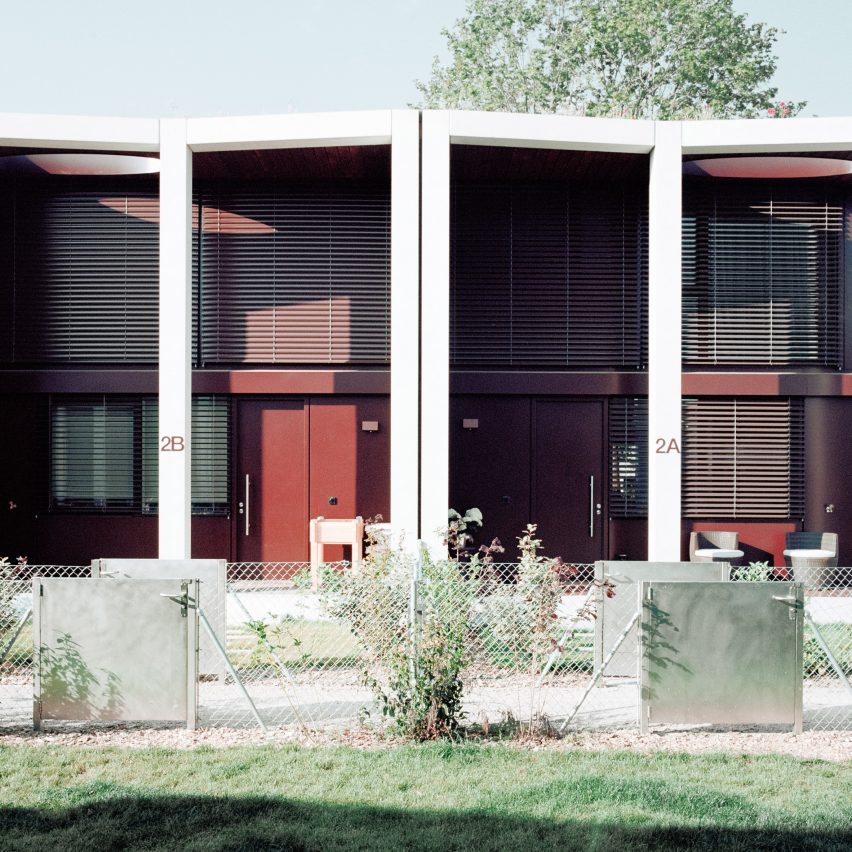G8A fronts row houses with zigzagging concrete loggia in Switzerland

Architecture studio G8A has completed a series of terraced houses defined by red timber and concrete exteriors in Geneva, Switzerland, alongside local studio Collinfontaine Architectes.
Aiming to push the boundaries of typical row housing typologies, Family Fold by G8A and Collinfontaine Architectes comprises eight villas, organised in two rows on the site, fronted with a zigzagging loggia made from pre-cast concrete.
The villas are outlined by a double-height folding frame
The double-height logia, which is broken by circular roof openings, shelters the home's entrances and facades that were clad in signature red timber.
The entrances lead to open-plan kitchens followed by a dining area and living space, with sliding doors at the rear opening up to a similarly designed patio and communal garden. The sheltered entrance was clad with red timber
Spread across two floors and a useable basement level, the villas have light-filled interiors with daylight drawn in from a light well that traverses the three floors.
"Allowing access to natural illumination on all levels no only improves general quality of life but also allows for spatial unison, the vertical enclosure permitting smooth communication between the programs," said the studio.
Read: Ductus coats blocky apartment complex with red plaster in Switzerland
Centrally located stairs lead up to an en-suite principal bedroom along with two smaller bedrooms on the upper...
| -------------------------------- |
| Yunchik Lee and Bomi Kim design trolley with reconfigurable OLED display | Dezeen |
|
|
Villa M by Pierattelli Architetture Modernizes 1950s Florence Estate
31-10-2024 07:22 - (
Architecture )
Kent Avenue Penthouse Merges Industrial and Minimalist Styles
31-10-2024 07:22 - (
Architecture )






