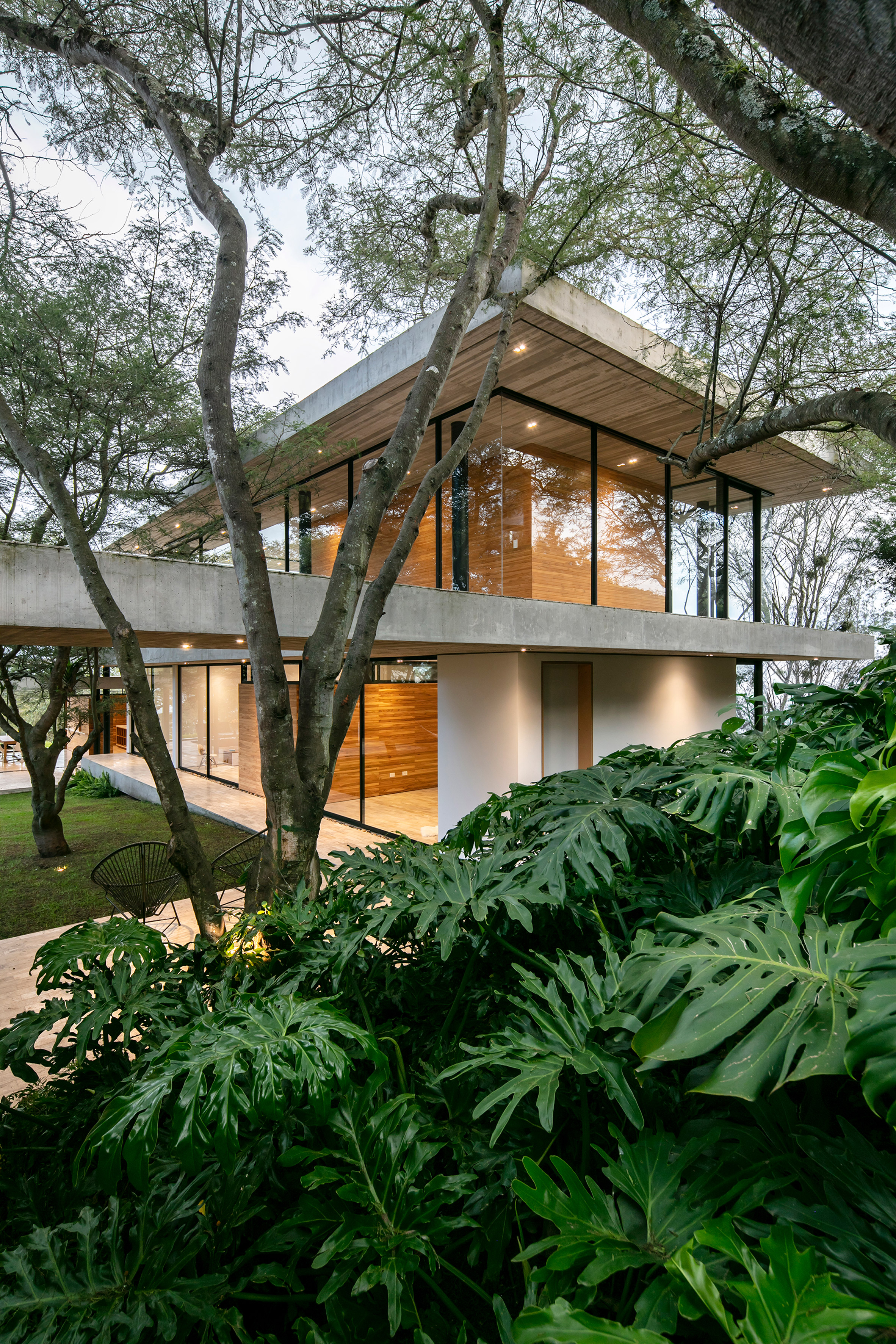Gabriel Rivera designs Tacuri House for verdant site in Ecuador

Existing trees were protected during the design and construction of this family home on the outskirts of Quito, created by Ecuadorian studio Gabriel Rivera Arquitectos.
The Tacuri House, or Casa Tacuri, is located in Nayón – a parish within the Quito metropolitan district. The town is known for its exceptional views of the Cumbayá Valley and its abundance of flora, including the native Algarrobo trees that grow all around.
"The trees attract so many singing birds that one can't help but feel that they are a part of nature, despite the fact that Tacuri is just a few minutes away from urban activity," said Quito-based Gabriel Rivera Arquitectos in a project description.
Built on a sloped site, the multi-storey house was designed to respect the natural environment. U-shaped in plan, the residence consists of three volumes organised around a central courtyard and connected by a covered walkway.
All of the existing Algarrobo trees on the property were retained, resulting in "a timeless house that feels as if it has grown from nature itself", the studio said.
Exterior walls consist of concrete and honey-toned wood, along with vast stretches of glass framed in black metal. Concrete slabs intersect with one another.
"The metallic columns, like tree trunks, hold the slabs together in a sophisticated adaptation to the natural topography," the team said.
The three wings vary in height. The front volume, which overlooks the stree...
| -------------------------------- |
| Front creates Resting Animals for Vitra |
|
|
Villa M by Pierattelli Architetture Modernizes 1950s Florence Estate
31-10-2024 07:22 - (
Architecture )
Kent Avenue Penthouse Merges Industrial and Minimalist Styles
31-10-2024 07:22 - (
Architecture )






