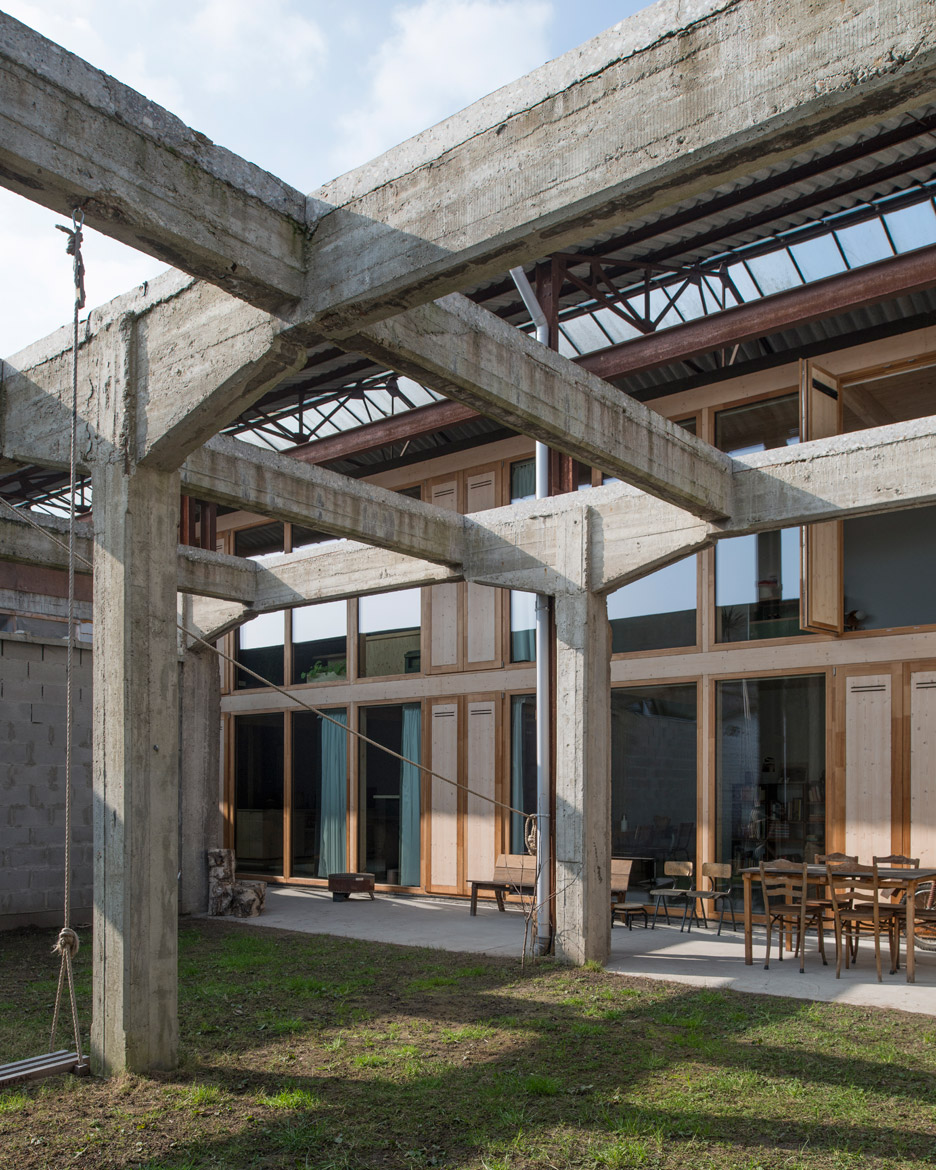GAFPA inserts wooden house into the shell of an old Belgian industrial building

Belgian studio GAFPA has slotted a timber-framed house inside the steel skeleton of a disused stonemason's atelier in Ghent, and transformed a former outbuilding into a walled garden (+ slideshow).
Photograph by Tim Van de Velde
Located in the Gentbrugge district of the Belgian city, the industrial site has been transformed by GAFPA into a family home and studio, allowing the client ? an artist and carpenter ? to live and work in the same location.
The site was previously occupied by a stonemason and comprised several industrial buildings, including a large steel-framed shed and a smaller concrete outbuilding.
The architects chose to incorporate the existing structures wherever possible in order to reduce the cost of the project.
Photograph by Tim Van de Velde "We always start from what is there," architect Floris De Bruyn told Dezeen. "We wanted to create the conditions for a family house without losing the industrial qualities of the site."
Photograph by Tim Van de Velde
The two-storey residence is constructed within the existing walls of the shed and employs a timber frame that the owner was heavily involved in constructing. A corrugated metal roof was also retained to protect the new addition from the elements.
The roof and floor slabs of the adjacent concrete structure were removed to create an open-air space that now contains the walled garden.
Dismantling this roof also produced a sheltered double-height space that allows daylight to ...
| -------------------------------- |
| Zaha Hadid Architects reveals green technology hub to accompany wooden football stadium |
|
|
Villa M by Pierattelli Architetture Modernizes 1950s Florence Estate
31-10-2024 07:22 - (
Architecture )
Kent Avenue Penthouse Merges Industrial and Minimalist Styles
31-10-2024 07:22 - (
Architecture )






