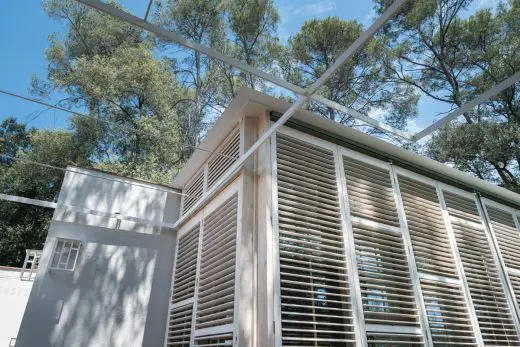Galeria Empordà: Girona Home, Catalonia

Galeria Girona, Empordà Home, Catalonia Residential Property, Spanish Country Architecture Photos
Galeria Empordà: Girona House in the Woods
27 October 2021
Gallery house in the woods of Girona
Architect: Bernat Llauradó Auquer ? tallerdarquitectura
Location: Baix Empordà, Girona, Catalonia, North East Spain
Photos by Pere de Prada
Galeria Empordà: Girona Property
Tallerdarquitectura designs ?Gallery?: a small house in the woods for a healthy retreat.
This small house in the Empordà (Spain) adapts to its natural environment, in a sustainable and eco-efficient way. It is a real viewpoint in the forest with high comfort to be enjoyed 365 days a year.
?Galeria? is a reform and small extension of a pre-existing volume located in the middle of a forest of pines and holm oaks? a kind of annex of a typical Empordà century-old farmhouse.
The project has consisted of giving back to the space the quality and comfort it deserves, with the aim of being inhabited by an elderly person, who will spend his retirement in this bucolic natural environment.
“The original volume was a construction without any architectural or constructive value” explains Bernat Llauradó Auquer, principal architect in the architecture firm Tallerdarquitectura. Thanks to the intervention, the house has become a very comfortable and idyllic refuge to enjoy the forest every day of the year.
Previous building on the site:
A real viewpoint in the forest
This whiter volume appears among the ...
| -------------------------------- |
| QUÉ ES ESTILO ARQUITECTÓNICO. Tutoriales de arquitectura. |
|
|
Villa M by Pierattelli Architetture Modernizes 1950s Florence Estate
31-10-2024 07:22 - (
Architecture )
Kent Avenue Penthouse Merges Industrial and Minimalist Styles
31-10-2024 07:22 - (
Architecture )






