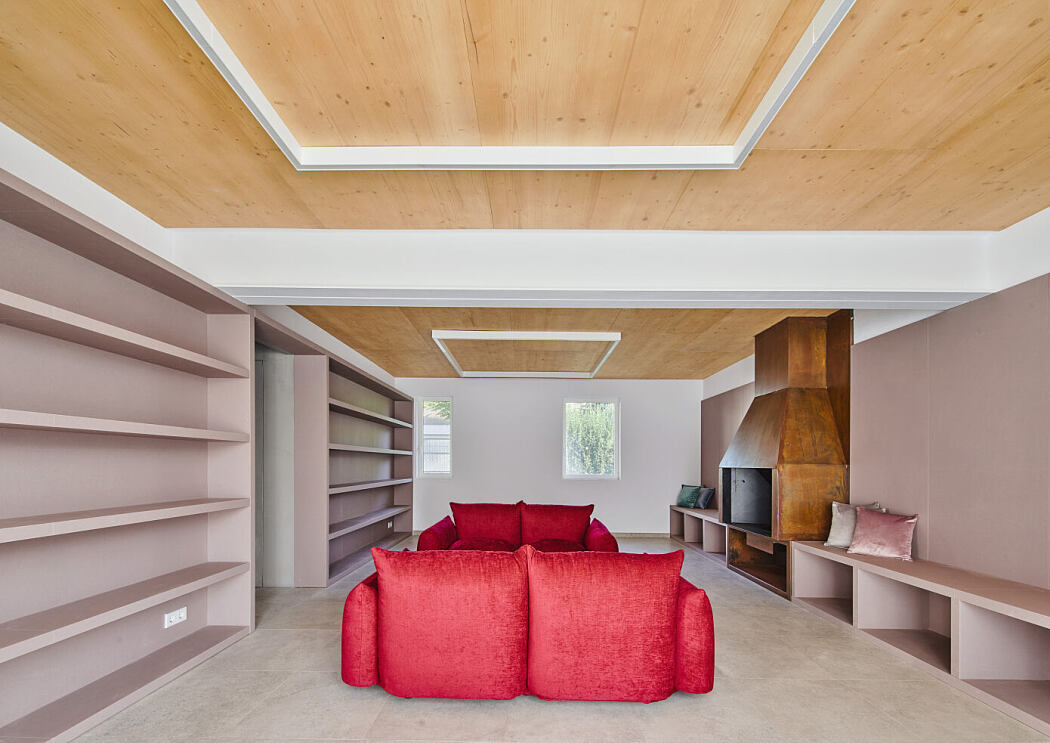Gallery House by Raúl Sánchez Architects

Designed in 2019 by Raúl Sánchez Architects, this inspiring single family house is located in La Pobla de Cérvoles, Lleida, Spain.
Description
The Gallery House, together with the recently finished Espai Saó, is part of a set of interventions carried out for the Mas Blanch i Jové winery, located in the small town of La Pobla de Cérvoles, in Lleida, province of Catalonia.
The house is an encounter between a family house, a small hotel, and an art gallery. In 2017, the owners of the Mas Blanch i Jové winery decided to buy an old house close to the winery, with the aim of reforming it to accommodate the growing number of visitors to the winery, but also to be used throughout the family at their meetings in the Little village. In the process of the project conceptualization, RSA proposed to relate the house to the artistic experience of the winery itself, represented by the sculpture garden: every year, a renowned artist-sculptor is invited to build a sculpture in the vineyards, with total freedom of subject, location and material. Around the garden there are works by Joan Brossa, Frederic Amat, Evru, or the most recent by Eva Lootz. From now on, each artist will be asked to make a small intervention in the house, creating a joint experience in the visit to the different facilities of the winery.
The project proposes a clear and accurate division of the house by means of a cross established in plan and section, which opens four huge windows in eac...
| -------------------------------- |
| Ineke Hans' chair for the Kunsthalle Wien uses manual and digital production techniques |
|
|
Villa M by Pierattelli Architetture Modernizes 1950s Florence Estate
31-10-2024 07:22 - (
Architecture )
Kent Avenue Penthouse Merges Industrial and Minimalist Styles
31-10-2024 07:22 - (
Architecture )






