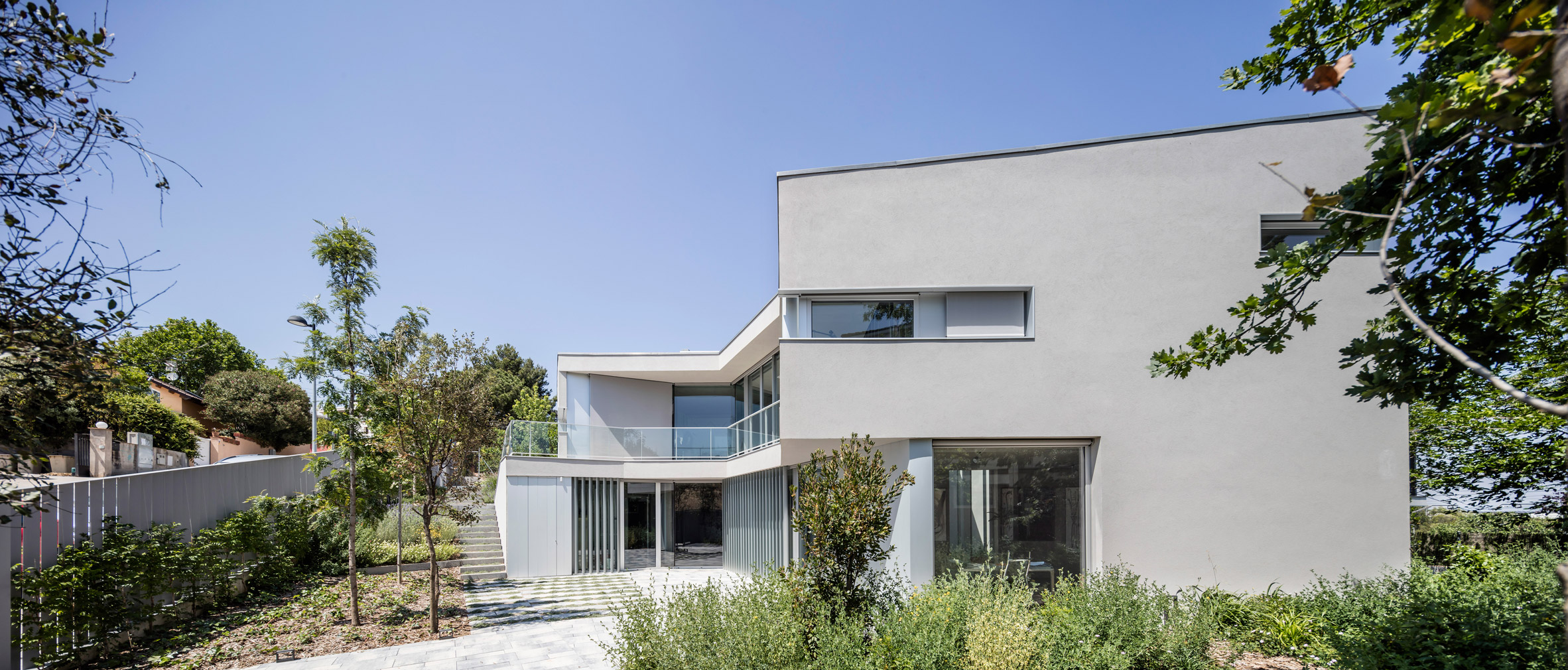Gallery-like corridors connect blocks at 05 AM Arquitectura's House in Valldoreix

Four interconnected volumes are arranged around a patio at this house in Barcelona province, which also incorporates corridors and voids for displaying art.
The building is located in a residential area of the town of Valldoreix, prompting the architects to develop a design with its more open surfaces facing onto a secluded inner patio.
The site's sloping topography means the patio is set below street level and is therefore less exposed. Glazing that wraps around the facade at this level is protected behind louvred screens.
Four geometric blocks set at varying angles fan out around the perimeter of the building, with double-height voids between them creating a visual connection between the floors.
"These four bodies are resolved according to the structure, granting a clear and coherent functionality to the interior spaces," explained Girona-based studio 05 AM Arquitectura "The project is a volumetric response to the setting, protected from the presence of adjacent buildings, and enclosing an exterior sunlit space, creating an interesting relationship with its interior exhibition spaces at the same time."
Some of the spaces on the ground floor are used for displaying and storing artworks, with service areas and a garage also accommodated in two of the four blocks.
The voids between the rooms and the circulation spaces connecting them provide additional exhibition areas.
"This project is half a home and half an exhibition space for contempo...
| -------------------------------- |
| Norman Foster on Zaha Hadid's "extraordinary" Capital Hill Residence |
|
|
Villa M by Pierattelli Architetture Modernizes 1950s Florence Estate
31-10-2024 07:22 - (
Architecture )
Kent Avenue Penthouse Merges Industrial and Minimalist Styles
31-10-2024 07:22 - (
Architecture )






