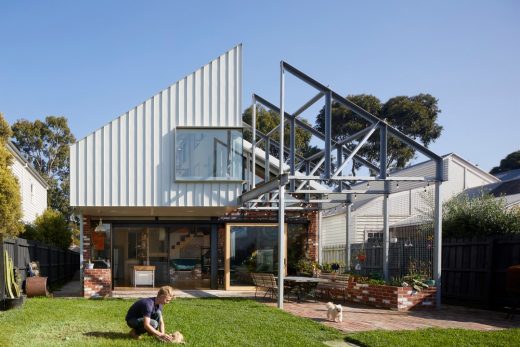Gantry House, Sydney NSW

Gantry House, Sydney Modern Family Home, NSW Architecture Photos, Australian Real Estate
Gantry House near Sydney
20 Jan 2022
Design: OOF! architecture
Location: Newport, Sydney, NSW, Australia
Gantry House is the home of a builder, a dietician, their 3 sons and 2 dogs who needed to grow their sweet, but cramped, weatherboard cottage to accommodate their growing family and 21st century lives. They needed room to work – both parents work from home – and room to live with space to be together, to be by yourself and to share with family + friends.
Gantry House, Sydney
Their new home is a house/warehouse/workshop to enjoy doing and collecting of all sorts ? pot plants, art, toys and dogs, gardening/farming, building, cooking, and op-shop treasures. This is a robust and easy going home for busy, independent people who are always making or doing something indoors and out.
The construction of the house itself with its revealed structure, raw materials, exposed fixings and other fine construction details demonstrate the skills of the people who built it – including the family themselves – and their highly skilled tradie friends.
What was the brief"
Gantry House is the home of a builder, a dietician, their 3 sons and 2 dogs. They needed to grow their sweet, but now cramped, weatherboard cottage to accommodate a growing family and 21st century lives.
Their space requirements were:
– 5 bedrooms (4 for family + 1 guest) and 1 home office
–...
| -------------------------------- |
| CANTIDADES DE OBRA. Vocabulario arquitectónico. |
|
|
Villa M by Pierattelli Architetture Modernizes 1950s Florence Estate
31-10-2024 07:22 - (
Architecture )
Kent Avenue Penthouse Merges Industrial and Minimalist Styles
31-10-2024 07:22 - (
Architecture )






