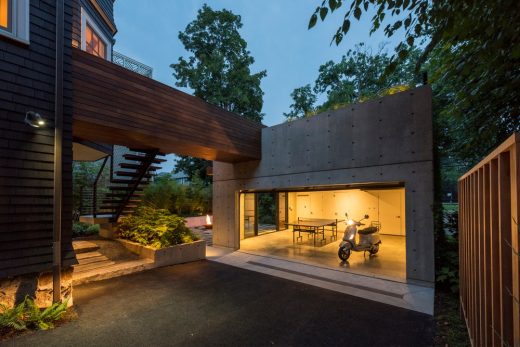Garage Pavillion, Brookline Massachusetts

Garage Pavillion, Brookline Modern Residence Addition, Massachusetts Real Estate, American Architecture Design Photos
Garage Pavillion in Brookline, MA
Jan 26, 2022
Design: Hisel Flynn Architects
Location: Brookline, Massachusetts, USA
Photos by Peter Vanderwarker
Garage Pavillion, MA
The Garage Pavillion is an amalgamation of several things in one place. It is, first but not foremost, a garage. Its very existence on this dense urban site is made possible by the fact that this building replaces a crumbling older garage that had been completely subsumed by climbing vines. But the Garage Pavilion and its wonderful garden designed by G2CLA is also a social space for gathering, lounging, dining and parties. And, last but not least, it is a spa, complete with a large custom hot tub, steam room and sauna.
What was the brief"
Designed for an active family of four, the Garage Pavilion takes advantage of site topography that slopes down from the street to the garage in back, a drop that enables the main level of the home to walk straight out onto the roof of the Garage Pavillion.
A wooden bridge reaches out from the home?s kitchen dining space, and spans across to the garage roof. The large roof deck provides space for outdoor dining, lounging and entertaining. And in the back corner – a 7? square hot tub drops down into the roof.
Descending from the wooden bridge a steel stair with Ipe? treads lands on a sculptural concrete landing that eases a gradual transition...
| -------------------------------- |
| Neri&Hu transforms Beijing missile factory into car workshop |
|
|
Villa M by Pierattelli Architetture Modernizes 1950s Florence Estate
31-10-2024 07:22 - (
Architecture )
Kent Avenue Penthouse Merges Industrial and Minimalist Styles
31-10-2024 07:22 - (
Architecture )






