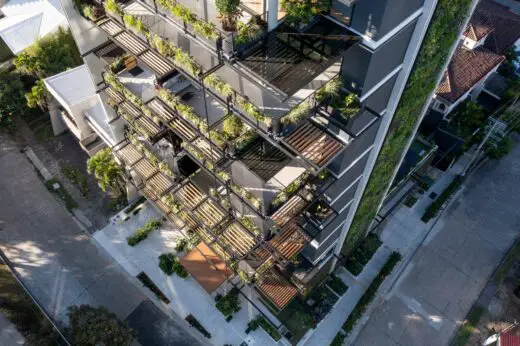Gardenia, Rohrmoser, San Jose, Costa Rica

Gardenia Rohrmoser Building, San Jose Real Estate, Prodeyco Costa Rican Architecture Photos
Gardenia, Rohrmoser, San Jose, in Costa Rica
7 April 2022
Gardenia, Rohrmoser, San Jose
Architects: Studio Saxe
Location: Costa Rica
Photos below by Andres Garcia Lachner
Gardenia, Rohrmoser, San Jose, by StudioSaxe
Large Planted Terraces Create Costa Rica?s First Vertical Garden Building That Blends Nature Within A City Environment
Overview
Studio Saxe decided to design and develop its first vertical sustainable building, proving that it is financially viable to create an architecture of value focused on quality of life through large terraces and planting, within the constraints of the local economy.
Concept
Studio Saxe?s first vertical development was conceptualized as an opportunity to bring the typical garden to vertical construction, increasing the quality of life for inhabitants in built-up cities in the tropics. Automated irrigation systems allow for vegetation to thrive on terraces creating a sensation of indoor-outdoor living.
Design
By creating distinct terraces on every level, the building gives personality to each dwelling, allowing for every apartment even when the interior layout is the same to have a diverse and interesting relationship to the outside through terraces that move from side to side. This allows not only privacy to the street but also protection from the sun and rain.
Construction
Gardenia was conceived as a concrete structure that utilized prefab...
| -------------------------------- |
| Prefabricated and mobile components combine to form The People's Station cultural centre |
|
|
Villa M by Pierattelli Architetture Modernizes 1950s Florence Estate
31-10-2024 07:22 - (
Architecture )
Kent Avenue Penthouse Merges Industrial and Minimalist Styles
31-10-2024 07:22 - (
Architecture )






