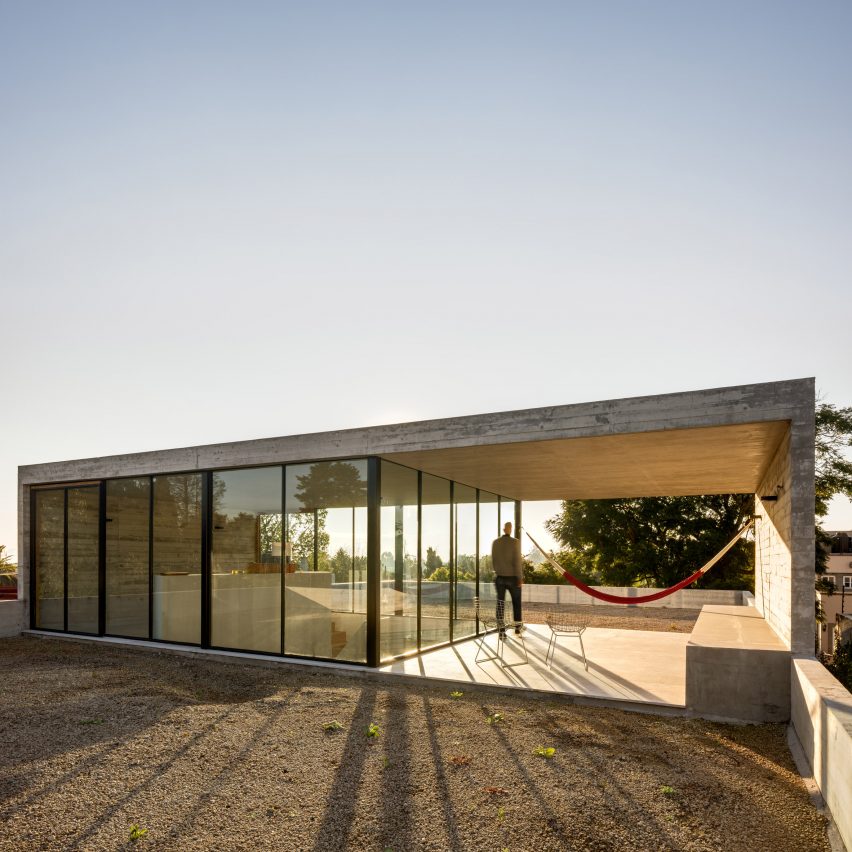Gardens surround board-marked concrete house in Mexico City by PPAA Arquitectos

Mexican firm PPAA Arquitectos has used board-marked concrete to frame a patio on the rooftop of this house in Mexico City, where residents can lounge in a hammock.Â
The residence called Casa Sierra FrÃa is located in the capital's residential neighbourhood Lomas de Chapultepec.
The property rises at the centre of the plot as three stacked volumes that gradually decrease in size. Gardens surround the property on the ground level to offer privacy from activity in the surrounding area.
"As the majority of the sites in this neighbourhood have regular constructions on three of their four sides, the architectural concept began to explore the idea of the site as a contained void with a structural open grid on top of it," said PPAA Arquitectos in a project description. Additional privacy is provided by a continuous black wall that almost completes hides the residence from the street.
Dry landscaping with gravel, a large boulder front the property, with a pathway leading to the main entrance. This area also includes a parking space hidden behind another black wall.
PPAA Arquitectos chose a simple construction comprising board-marked concrete ? which is imprinted with the texture of wooden planks ? and large expanses of glazing.
At the top level, the concrete envelopes a glazed volume that brings natural light into the floors below and the patio. The rest of the rooftop is open-air and covered in gravel.
Inside, the architects chose a simple palette to complement th...
| -------------------------------- |
| Art & Architecture Design Workshop |
|
|
Villa M by Pierattelli Architetture Modernizes 1950s Florence Estate
31-10-2024 07:22 - (
Architecture )
Kent Avenue Penthouse Merges Industrial and Minimalist Styles
31-10-2024 07:22 - (
Architecture )






