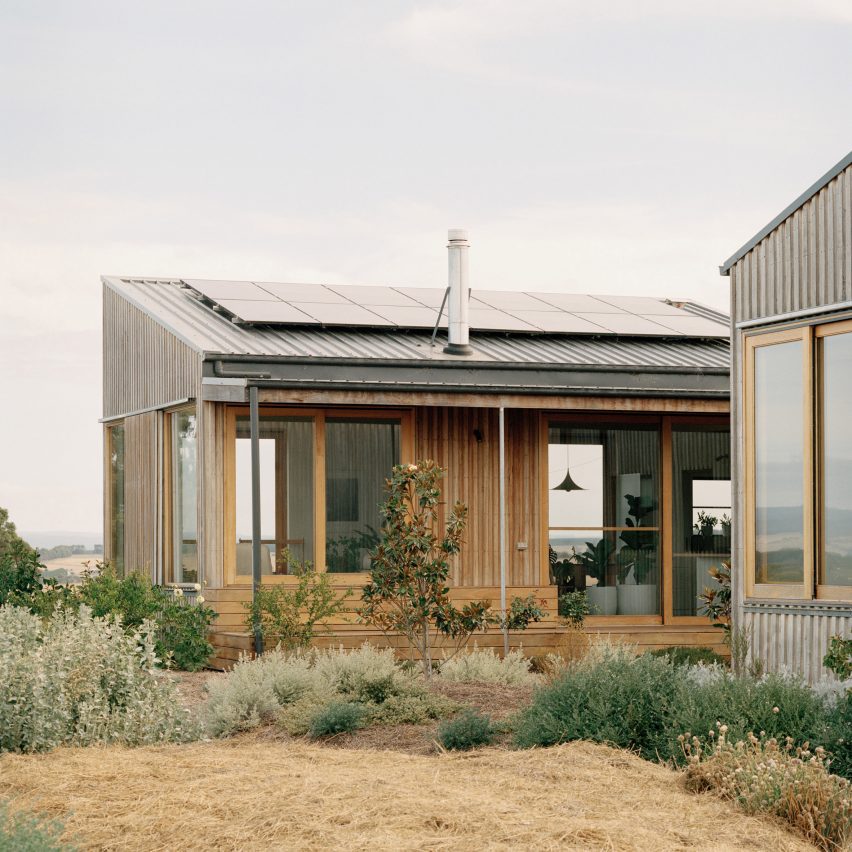Gardiner Architects creates Heather's Off-Grid House on Australian farm

Australian studio Gardiner Architects has completed an off-grid farmhouse on a rural site in Victoria that has been regenerated with native vegetation and trees.
Named Heather's Off-Grid House after its client, the dwelling is located on a 37-hectare farmland site previously used for grazing on the edge of Barwon Valley.
One wing contains a living, dining and kitchen space
Heather's Off-Grid House is split into three wings. A central, flat-roofed volume containing two bedrooms is flanked by a shared living, dining and kitchen space and a guest wing, both topped by prefabricated mono-pitched roofs.
These wings are organised in a U-shape around an external courtyard that extends out into the surrounding landscape, overlooked by an area of wooden decking. Here, an outdoor fireplace connects to the dining area via sliding glass doors.
Read: Ten eco-friendly dwellings where residents live off the grid
The guest wing is designed to be flexible, either providing a space for family to visit, to work or to be adapted as a separate holiday let in the future.
Gardiner Architects selected materials and finishes of the farmhouse to be "robust and durable", with an exterior of bagged brickwork and timber that will gradually turn grey over time.
The interior features "a simple mix of neutral tones"
The structure is also made from locally sourced timber, finished internally with plain white walls.
"Heather wanted q...
| -------------------------------- |
| Daan Roosegaarde covers airport wall in clouds for Beyond installation |
|
|
Villa M by Pierattelli Architetture Modernizes 1950s Florence Estate
31-10-2024 07:22 - (
Architecture )
Kent Avenue Penthouse Merges Industrial and Minimalist Styles
31-10-2024 07:22 - (
Architecture )






