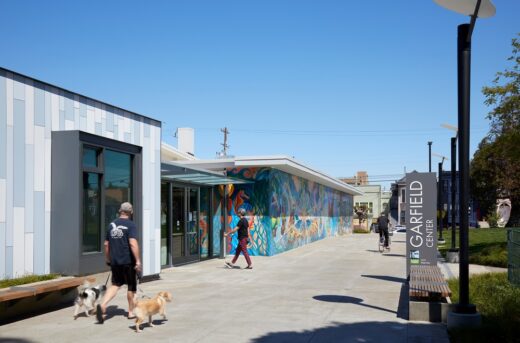Garfield Center San Francisco Building

Garfield Center San Francisco Building, Californian Clubhouse, USA Indoor Pool Architecture, SF Photos
Garfield Center in San Francisco
May 2, 2022
Architecture: TEF Design in joint venture with Paulett Taggart Architects
Location: San Francisco, California, USA
Photos: Bruce Damonte
Garfield Center, California
The Garfield Center project encompass the renovation of a 18,600-square-foot midcentury natatorium designed by William Merchant and the addition of a new 3,400-square-foot clubhouse and connecting entry lobby, this project responds to the wide range of recreational and educational needs in the Mission district, while strengthening its role as a rich cultural hub for community-building and interventional youth services.
The upgrade of the natatorium removed nonconforming exterior additions, and the south façade?s 1980 diptych mural ?Primal Sea? was restored by its creator, Precita Eyes.
The building?s canted western façade, obscured over time, was restored with a glass curtainwall featuring a colorful mural, by Bay Area artist Favianna Rodriguez, that celebrates the Latinx diaspora of immigrants in the Mission.
Inside, the rehabilitated pool features a movable bulkhead to support simultaneous pool use by both lap swimmers and young children and elders with mobility challenges. Reconfigured and modernized restrooms and locker rooms enhance functionality and accessibility.
The glass entry lobby offers views through the courtyard and soccer fields beyond wh...
| -------------------------------- |
| EMPALME DE MEDIA MADERA. Vocabulario arquitectónico. |
|
|
Villa M by Pierattelli Architetture Modernizes 1950s Florence Estate
31-10-2024 07:22 - (
Architecture )
Kent Avenue Penthouse Merges Industrial and Minimalist Styles
31-10-2024 07:22 - (
Architecture )






