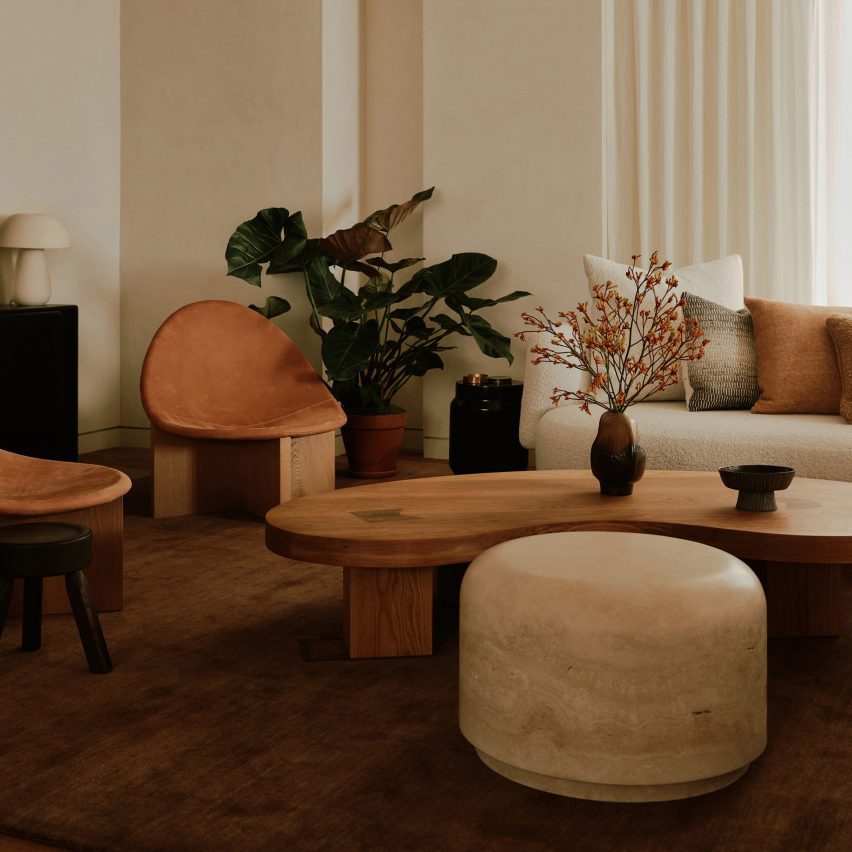General Assembly creates "comforting and quiet palette" for Manhattan apartment

Design studio General Assembly has used a wide material palette to transform an apartment on New York City's Upper West Side, decorating it with marble and travertine stone and adding wood for a lighter feel.
The studio completely transformed the layout of the 3,050-square-foot (284 square metres) flat, which was designed for a young family.
Social spaces are located at the centre of the home
"The floorplan has been completely reimagined," General Assembly co-founder Sarah Zames told Dezeen.
"We moved all the walls and most of the plumbing in order to better accommodate the needs and lifestyle of the clients ? we felt it was important to organize the spaces based on the way they used the space."
A travertine side table contrasts a wooden table in the living room One side of the flat was designed to be quieter and family-focused and houses the bedrooms and family room, while social areas can be found at the centre of the apartment.
Guest spaces are contained in a third area, which was designed using warmer materials and has a more intimate scale.
The bedrooms are located on a "quieter" side of the flat
Located in an early 20th-century stone building by Italian-American architect Gaetano Ajello, the studio drew on the surrounding architecture when designing the apartment interior.
"We were inspired by the grandness of the New York pre-war building," Zames said.
"We loved its deep columns and beams and wanted to work in a way that h...
| -------------------------------- |
| Neri Oxman designs synthetic apiary |
|
|
Villa M by Pierattelli Architetture Modernizes 1950s Florence Estate
31-10-2024 07:22 - (
Architecture )
Kent Avenue Penthouse Merges Industrial and Minimalist Styles
31-10-2024 07:22 - (
Architecture )






