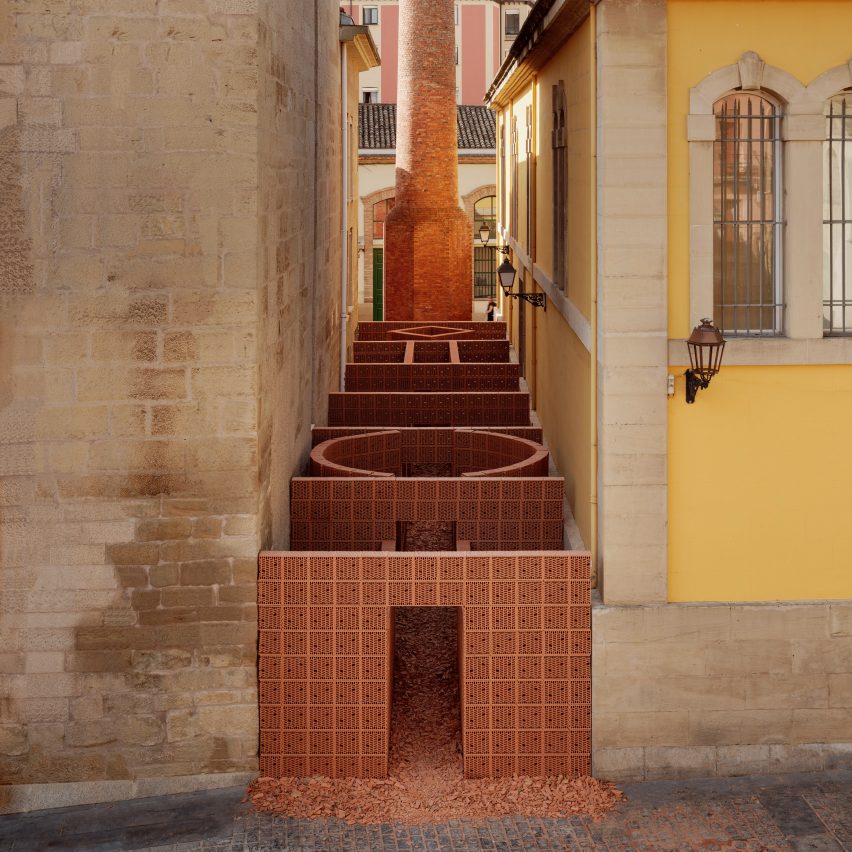Geometric brick rooms installed in passageway in disused tobacco factory

Architecture offices Palma and Hanghar have inserted a "playful sequence of rooms" made from thermal clay bricks into an empty passageway that leads to a monumental chimney in Logroño, Spain.
Called Types of Spaces, the project was a temporary installation commissioned as part of last month's Concéntrico design and architecture festival in the city of Logroño in northern Spain's La Rioja province.
Types of Spaces was installed in an unused passageway
Mexico City practice Palma collaborated with Spanish firm Hanghar to create Types of Spaces, which was located within an unused public passageway that leads to the site of Fábrica de Tabacos, an old tobacco factory.
The installation comprised a series of geometric open-air spaces built from naturally terracotta-coloured thermal clay bricks, which the designers described as "an ephemeral and playful sequence of rooms." The installation was built on discarded brick chips
Arranged on a surface of discarded brick chips, the "rooms" provided an immersive gateway to a similarly-coloured red brick chimney that is located at the end of the passageway.
"When we were invited to participate in the festival, we were presented with several possible locations across the whole city to choose from," Palma architect Diego Escamilla told Dezeen.
A similar-coloured chimney is located at the end of the passageway
"The passageway wasn?t even presented in the first meetings by the organisers because t...
| -------------------------------- |
| CONDUCTORES ELÃCTRICOS |
|
|
Villa M by Pierattelli Architetture Modernizes 1950s Florence Estate
31-10-2024 07:22 - (
Architecture )
Kent Avenue Penthouse Merges Industrial and Minimalist Styles
31-10-2024 07:22 - (
Architecture )






