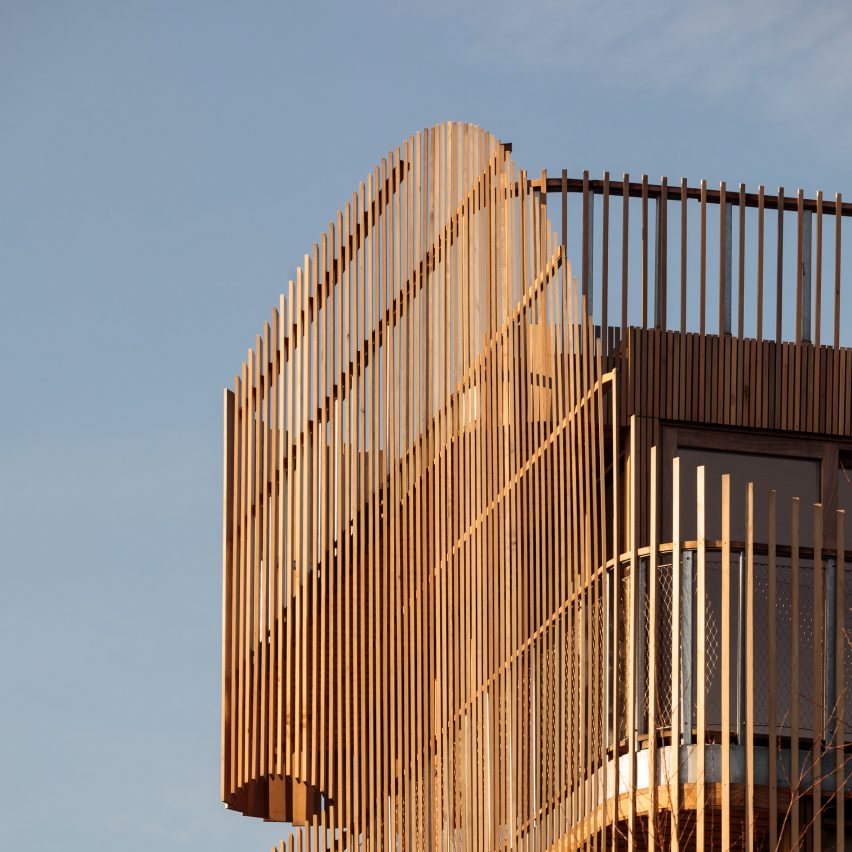GG-loop wraps Freebooter apartments with cedar louvres

Dutch architecture studio GG-loop has built a pair of prefabricated apartments in Amsterdam with timber louvres positioned to regulate the levels of light entering the building.
Called Freebooter, the block was made from steel and cross-laminated-timber (CLT) and was prefabricated off site. It took three weeks to install all four floors, and the whole project took only six months to build.
The building, which contains two duplexes, is wrapped in long vertical planks of timber.
These timber strips extend over some the building's terraces, with cut aways placed to allow light into the building.
The building was created using Biophilic design principals, which place emphasis on connecting architecture with the natural world in order to improve the lives of the people who use the buildings. Freebooter's shape and the angle of its timber louvres were positioned according to analysis of the movement of the sun over the course of the year.
This means the natural, wood-lined interiors always receive a good level of natural light all year round.
"We are part of nature in a deep and fundamental way, but in our modern lives we've lost that connection," said Giacomo Garziano, architect and founder of GG-loop.
"Freebooter is a response to that; as I see biophilic design as the key to truly innovative design, balancing the technical aspects of environmentally conscious construction with the qualitative, lived-in experience of an organic and natural space."
The d...
| -------------------------------- |
| The Illuminated River by AL_A |
|
|
Villa M by Pierattelli Architetture Modernizes 1950s Florence Estate
31-10-2024 07:22 - (
Architecture )
Kent Avenue Penthouse Merges Industrial and Minimalist Styles
31-10-2024 07:22 - (
Architecture )






