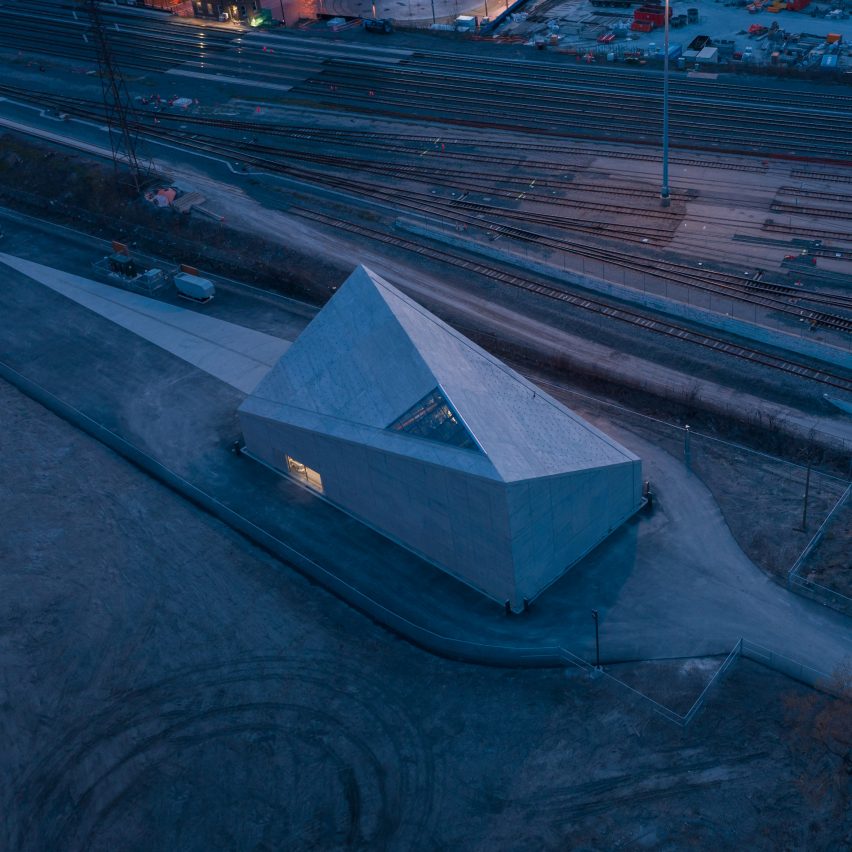GH3 creates sculptural Stormwater Facility for new Toronto neighbourhood

An angular concrete building and an underground reservoir form a stormwater treatment plant in Toronto by Canadian firm GH3 that is meant to "signal a new and distinctive city precinct".Â
The Stormwater Facility treats runoff from Quayside and West Don Lands ? former industrial zones that have undergone redevelopment in recent years. The facility sits on a slender, irregularly shaped site that is surrounded by highways, railyards and the Keating Channel.
The Stormwater Facility is surrounded by railyards
Local firm GH3 was charged with designing a utilitarian building that would make an "urban, landscape and architectural statement".
"The clients, Waterfront Toronto and Toronto Water, wanted a landmark building that would help to signal a new and distinctive city precinct," the firm said. "Achieving this demanded a design of conceptual clarity and rigour to meet the strong character of the surrounding area." Three major elements make up the facility
The facility comprises three major elements.
The most prominent is a 600-square metre stormwater treatment plant ? a sculptural mass made of cast-in-situ concrete. The building is intended to appear as a "poetic ellipsis amid the intensity of its surroundings".
At night, a triangular skylight helps the building resemble a glowing beacon
Below the site is a reservoir that consists of a 20-metre-wide shaft covered with a steel grate. The reservoir stores untreated stormwater from ...
| -------------------------------- |
| Ilse Crawford discusses design and wellbeing in short film by Vola |
|
|
Villa M by Pierattelli Architetture Modernizes 1950s Florence Estate
31-10-2024 07:22 - (
Architecture )
Kent Avenue Penthouse Merges Industrial and Minimalist Styles
31-10-2024 07:22 - (
Architecture )






