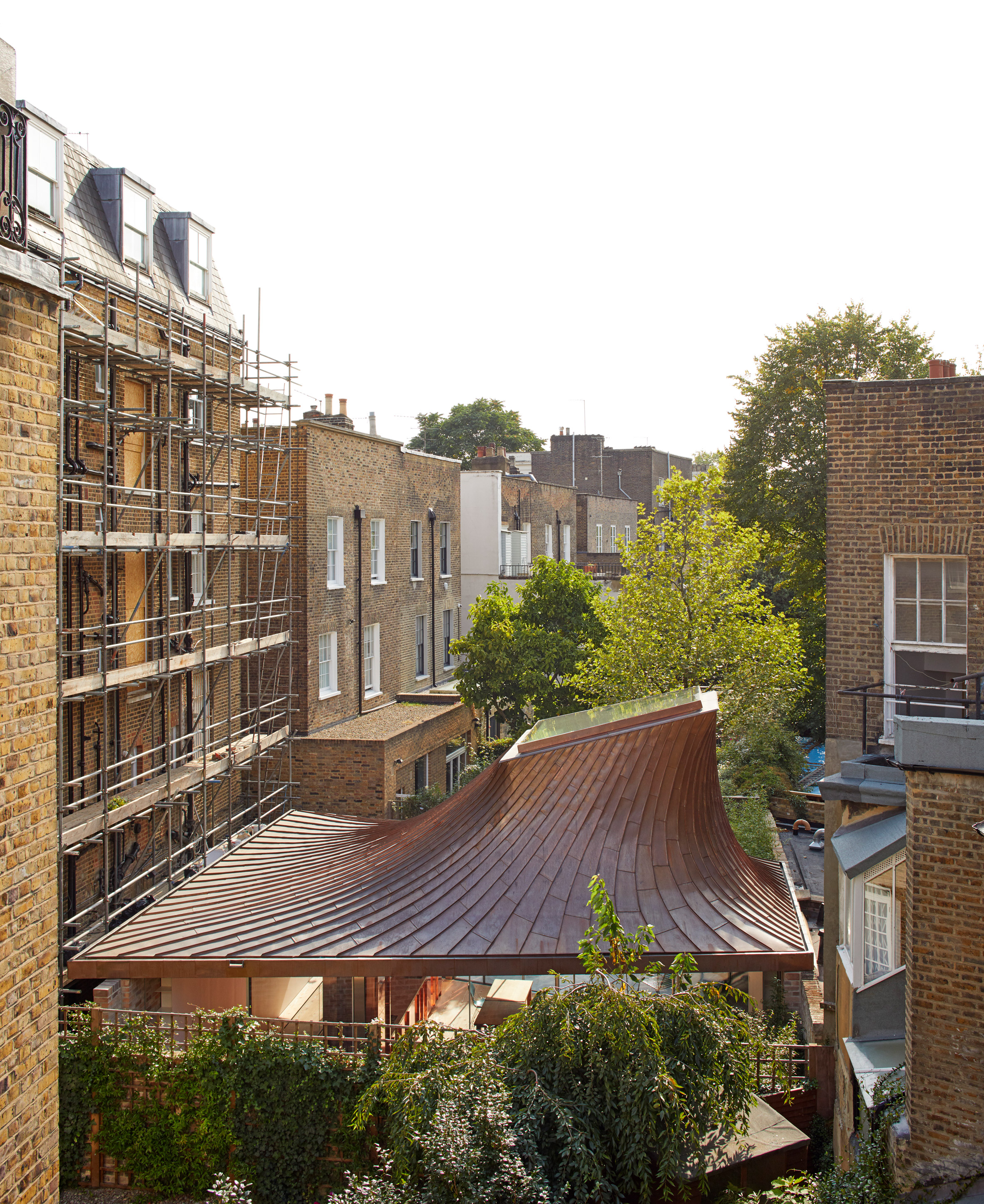Gianni Botsford Architects tops House in a Garden with sweeping copper roof

A funnel-shaped copper roof and subterranean swimming pool feature in this west London home, which Gianni Botsford Architects has slotted behind a 19th century townhouse.
The project ? which, due to its location, has aptly been named House in a Garden ? is situated at the back of an 1840s brick townhouse in London's affluent Notting Hill neighbourhood.
Architect Gianni Botsford has lived in the top floor flat of the townhouse overlooking a characterless bungalow that stood behind the property since 2003, and was keen to make better use of the land.
Over an eight-year planning and building process, Botsford and his team demolished the bungalow for its owner and replaced it with a partly subterranean home topped by a sweeping wooden roof clad in strips of copper.
"Shaped and informed by the light and shadow that surround it, the roof's tent-like form creates a new place for life to occur in the house," explained Botsford.
"As a natural material mined from the earth, copper also resonates well with the idea of much of the house being shaped underground."
The roof was prefabricated in the Dolomites before being craned into the garden. Its structure ? which is crafted from glue-laminated timber ? has been left exposed on its underside, forming a decorative ceiling in the glass-walled living and dining area that sits directly below.
This room also features a kitchen with copper cabinets, splash back and tap faucets.
A suspended wooden staircase leads ...
| -------------------------------- |
| TALUD. Tutoriales de arquitectura. |
|
|
Villa M by Pierattelli Architetture Modernizes 1950s Florence Estate
31-10-2024 07:22 - (
Architecture )
Kent Avenue Penthouse Merges Industrial and Minimalist Styles
31-10-2024 07:22 - (
Architecture )






