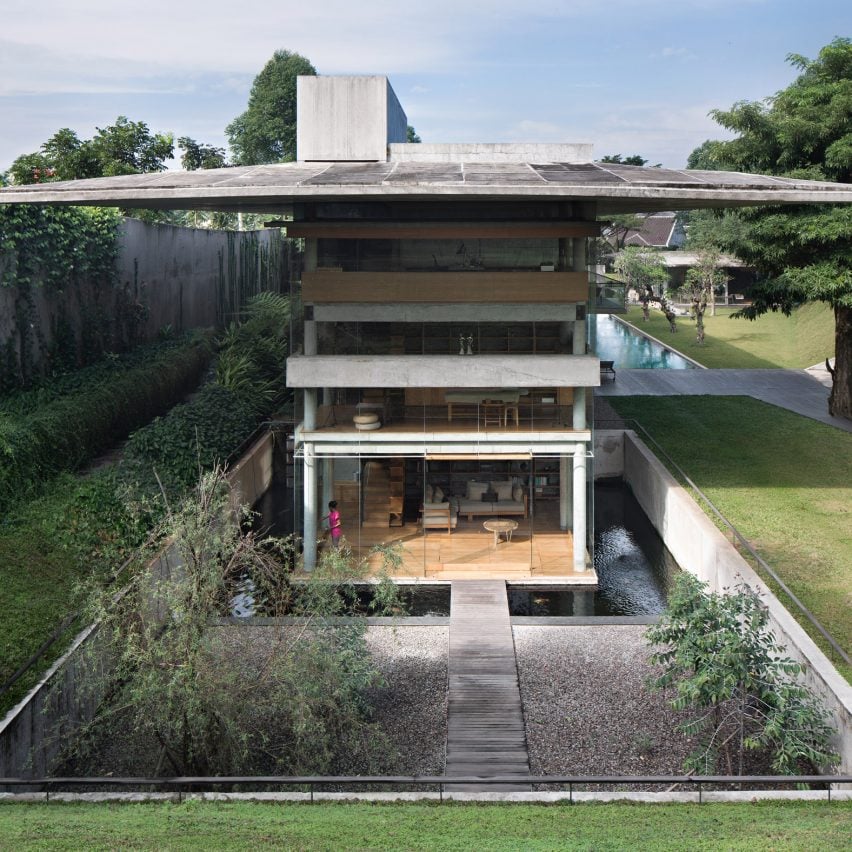Giant concrete roof shelters home in Indonesia by Andramatin

Architecture studio Andramatin has used a large, overhanging concrete roof to protect the glass-walled IH Residence in Bandung, Indonesia, from heavy rainfall and direct sunlight.
Designed by Andramatin as a reinterpretation of Dutch colonial manor houses, the home creates contrasting connections to the site's sloping gardens through a series of sunken pools, ramps and bridges.
IH Residence is topped with a large concrete roof
At the centre of the plot sits a narrow, concrete-framed block, with the living spaces and children's bedrooms housed in a largely glass-walled ground floor and the main bedrooms above.
With Bandung receiving high levels of rainfall and to shield the glass walls and shade the pools below, a vast concrete roof with eaves of up to five metres tops this central block. The roof is elevated slightly to create a shadow gap between the two. A pool is positioned alongside the concrete house
Creating different degrees of openness, the home has been exposed to the west with glass walls overlooking a series of pools. To the east and on the first floor it is more closed-off to bring greater privacy to the bedrooms.
"The house has quite an abundant amount of functions, but still retains the vastness of the landscape," said the studio. "The large mass of the building is balanced with an optimal size of terraces, and wide pools built all across its perimeter."
The living room is positioned alongside the pool
To the south is the large living and...
| -------------------------------- |
| Micaella Pedros explains how to make furniture using discarded plastic bottles |
|
|
Villa M by Pierattelli Architetture Modernizes 1950s Florence Estate
31-10-2024 07:22 - (
Architecture )
Kent Avenue Penthouse Merges Industrial and Minimalist Styles
31-10-2024 07:22 - (
Architecture )






