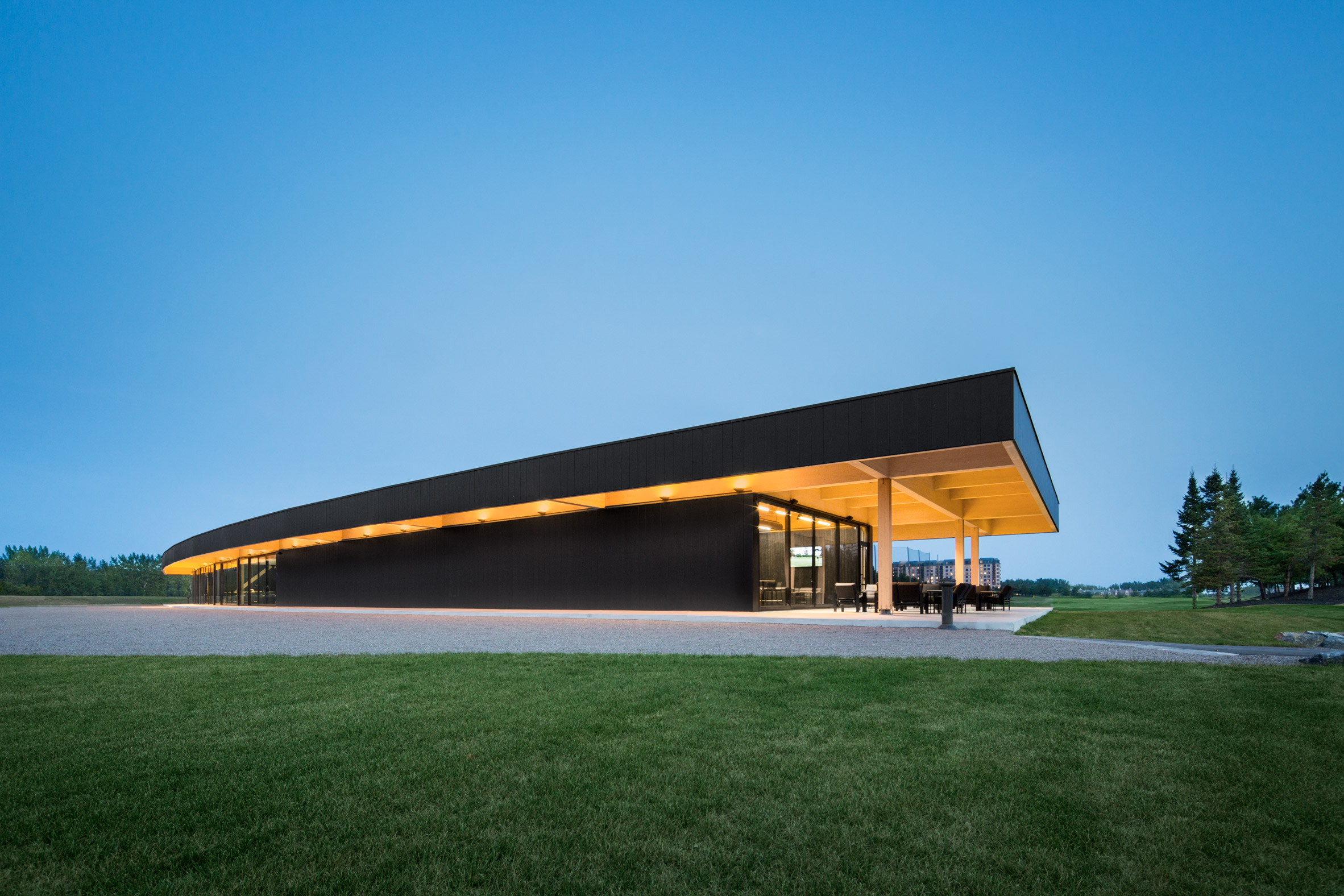Giant roof tops Montreal golf clubhouse by Architecture49

Canadian studio Architecture49 has covered this minimal golf clubhouse in Montreal with a massive wooden roof, to shelter driving ranges so members can play in bad weather.
Architecture49's local office was enlisted to design the clubhouse for Golf Exécutif Montréal on Nuns' Island ? a "green oasis" located in the city's Saint Lawrence River.
Measuring 855 square metres, the building has a simple curved shape that follows the line of outdoor driving ranges facing the green at the rear. At 1,800 square metres, the roof is over double its size so it cantilevers past the external walls.
"The successful construction of the roof required precision design work to ensure a harmonious relationship between the structure's exterior and interior proportions," said Architecture49 in a project statement. "The curves of both the roof and building, back and front, give the clubhouse a refined touch."
Wrapping around to the western end of the building, the roof also spans over an outdoor dining area overlooking Downtown Montreal.
The pale wooden structure underneath, and the supporting columns, are left exposed. The edge of the roof is clad in black zinc panels to match the exterior of club house walls and window frames.
Locally sourced wood and zinc also make up the material palette inside, along with the concrete floor that runs from inside to outside.
Large expanses of windows flank either side of the central portion of the building. Here, there ...
| -------------------------------- |
| Cubitts app uses 3D-scanning technology to find the right glasses for every face |
|
|
Villa M by Pierattelli Architetture Modernizes 1950s Florence Estate
31-10-2024 07:22 - (
Architecture )
Kent Avenue Penthouse Merges Industrial and Minimalist Styles
31-10-2024 07:22 - (
Architecture )






