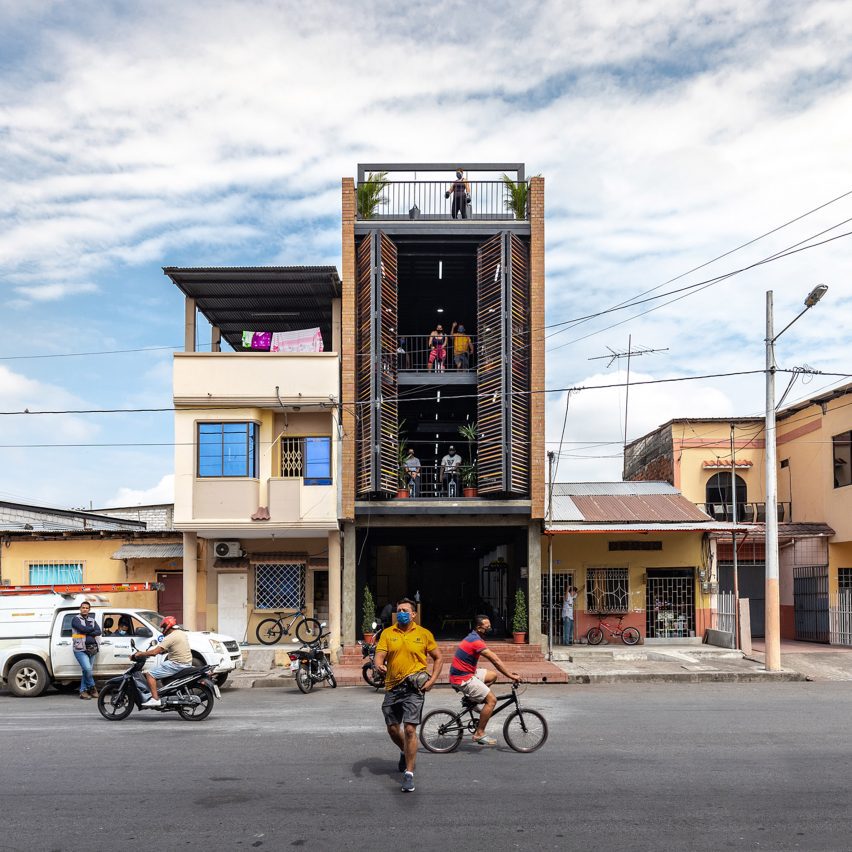Giant shutters front Bardales fitness centre in Ecuador by Natura Futura

Ecuadorian firm Natura Futura Arquitectura has created a gym within a slender, multi-storey building that features an open facade covered with tall, wooden screens.
The Bardales Urban Training Center is located in Babahoyo, the capital of the Los Rios province. The town is a trade and processing centre for crops grown in the region, such as rice and bananas.
The Bardales Urban Training Center is in Ecuador's Los Rios province
Designed by local firm Natura Futura Arquitectura, the project is meant to provide much-needed community space for residents.
"These spaces represent the principles of collective life, and are a tool to produce positive impacts on social groups," the team said.
Metal and wood shutters front the gym
The clients were MarÃa and Carlos, a young entrepreneurial couple who had owned a small gym for several years. They decided to expand by opening a facility in a slender structure that rises four levels. Their one-storey home is located next door. The 650-square-metr project came with a tight budget and required lots of flexibility.
The building's side walls are made from exposed brick and concrete
"Bardales was developed with limited resources, where both, technical and material solutions were designed as they became available," the architects said. "It can be said that the limitation was an important source of creativity ? to design with what is necessary."
The building has side walls made of exposed brick and concrete block.
...
| -------------------------------- |
| Windvogel by Studio Roosegaarde: Design Project of the Year | Dezeen Awards |
|
|
Villa M by Pierattelli Architetture Modernizes 1950s Florence Estate
31-10-2024 07:22 - (
Architecture )
Kent Avenue Penthouse Merges Industrial and Minimalist Styles
31-10-2024 07:22 - (
Architecture )






