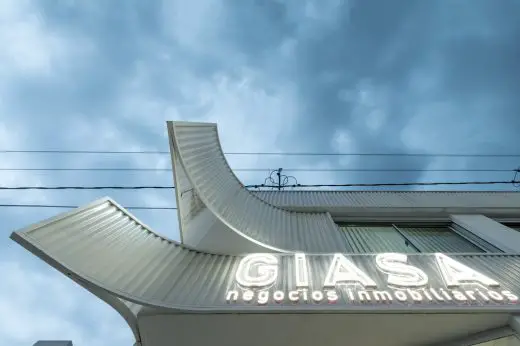GIASA Real Estate Business, Villa María

GIASA Real Estate Business, Villa María, Córdoba Shop Interior, Argentinian Architecture Photography
GIASA Real Estate Business in Villa María
6 Feb 2021
GIASA Real Estate Business
Design: EFEEME arquitectos
Location: Villa María, Cordoba, Argentina
The opportunity to tackle the GIASA Real Estate project arises when its partners, already active in the business at that time, raise the need to have a physical space where they can carry out their work.
The basic requirements of the item are: space to carry out activities such as meetings, customer service, administrative tasks and procedures. The most substantial challenge of this project was, in addition to responding to this program, to promote the business through a “window” that would present it to the city as a point of attraction for new opportunities.
The place is located on a corner on one of the busiest roads entering the city. This condition was used to give visibility to the intervention from different angles and at different times of the day.
The panels that make up the corner volume, which can be appreciated by both pedestrians and vehicle drivers, allow the facade to be approached from both streets and also diagonally. To achieve optimal visibility, the geometry of the corner “flies over” the public space of the sidewalk and advances on the line where the building ends. The curvatures of this volume move the movement generated by the panels that organize the ground floor outwards. ...
| -------------------------------- |
| Live talk with the Serpentine Gallery about the 2021 Serpentine Pavilion |
|
|
Villa M by Pierattelli Architetture Modernizes 1950s Florence Estate
31-10-2024 07:22 - (
Architecture )
Kent Avenue Penthouse Merges Industrial and Minimalist Styles
31-10-2024 07:22 - (
Architecture )






