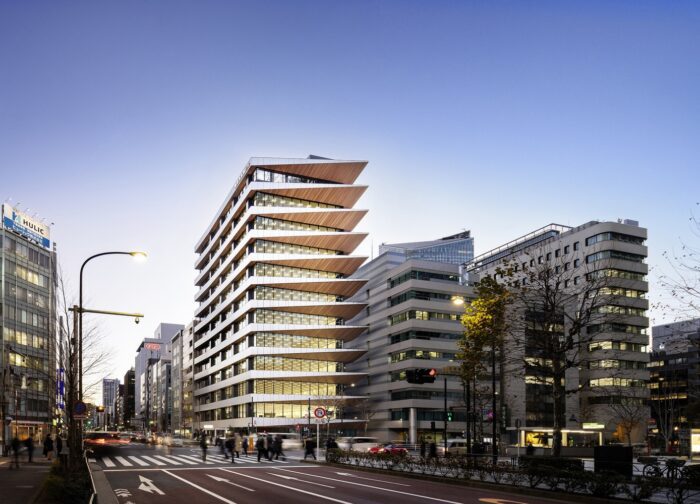Ginsen Nishi Shimbashi Building | Nikken Sekkei

Ginsen Nishi Shimbashi Building involves a relatively compact tenant building situated in the heart of Tokyo. Facing an intersection, the site is located directly above a subway station at the end of a series of large-scale developments stretching from Otemachi to Hibiya Street. It offers a panoramic view of the high-rises standing along the inner moat beyond Hibiya Park.
© Gankohsha
The design operates on three themes: ?symbolic significance as the flagship building of the Ginsen brand,? ?rationality as a tenant building,? and ?the potential for an office building without large-scale development to enrich the urban landscape.? In response to these themes, the form of ?eaves and verandas? commonly found in traditional Japanese homes were employed. It is hoped that the Ginsen Nishi Shimbashi Building will serve as a prototype for general tenant buildings, defining their relationship with the environment and urban space. Project Info:
Architects:Â Nikken Sekkei
Country: Tokyo, Japan
Area: 868 m²
Year:Â 2022
Photographs: Gankohsha, Kenya Chiba, Nikken Sekkei
Lead Architects:Â Nikken Sekkei
Construction Company:Â Obayashi Corporation
The post Ginsen Nishi Shimbashi Building | Nikken Sekkei appeared first on Arch2O.com.
...
_MFUENTENOTICIAS
arch2o
_MURLDELAFUENTE
http://www.arch2o.com/category/architecture/
| -------------------------------- |
| Das Haus 2017 showcased "next generation" of open-plan living, says designer Todd Bracher |
|
|
Villa M by Pierattelli Architetture Modernizes 1950s Florence Estate
31-10-2024 07:22 - (
Architecture )
Kent Avenue Penthouse Merges Industrial and Minimalist Styles
31-10-2024 07:22 - (
Architecture )






