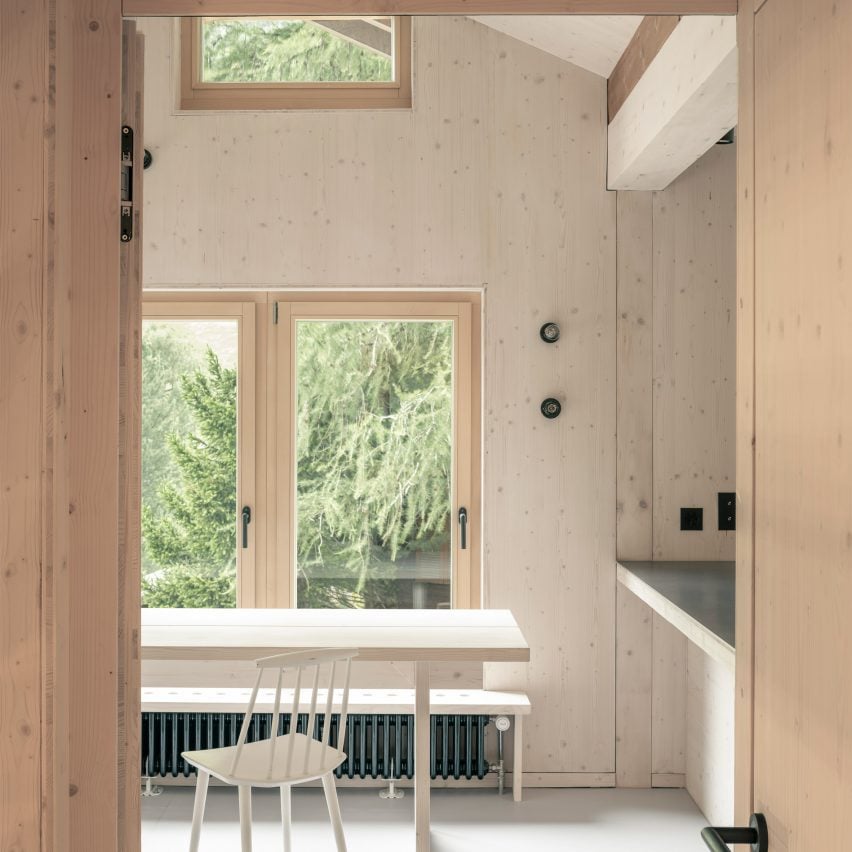Giona Bierens de Haan Architectures refreshes 1960s Swiss mountain chalet

Pale wooden finishes characterise the interior of the Perfect Day House mountain chalet that has been updated by Swiss studio Giona Bierens de Haan Architectures.
Located in Zinal, a mountain village in Switzerland, the home was overhauled with an interior arranged around a central communal living area.
In addition to the interior transformation, Giona Bierens de Haan Architectures replaced the chalet's roof and added new openings while retaining the exterior, which featured a combination of the original facade and 1980s additions.
Giona Bierens de Haan Architectures has updated a 1960s mountain chalet in Switzerland
"The original chalet dates back to the 60s and was renovated twenty years later in the 80s," the studio told Dezeen. "The construction was made of squared logs, a typical Swiss mountain construction in which massive wooden elements are embedded in the corners of the building to ensure stability, but the extension built in the 80s imitated this style without respecting the construction technique," it continued.
"The chalet was therefore a construction that imitated an old traditional chalet without actually being one. It was a bit of a patchwork of different periods and construction techniques."
The home is located in the Swiss village of Zinal
To comply with current standards, the studio insulated the full structure from the inside, allowing the home's dark brown-log exterior to be fully preserved.
The traditional chalet, which is ...
| -------------------------------- |
| Mischer'Traxler feature in third instalment of Dezeen x Miami Design Talks | Dezeen |
|
|
Villa M by Pierattelli Architetture Modernizes 1950s Florence Estate
31-10-2024 07:22 - (
Architecture )
Kent Avenue Penthouse Merges Industrial and Minimalist Styles
31-10-2024 07:22 - (
Architecture )






