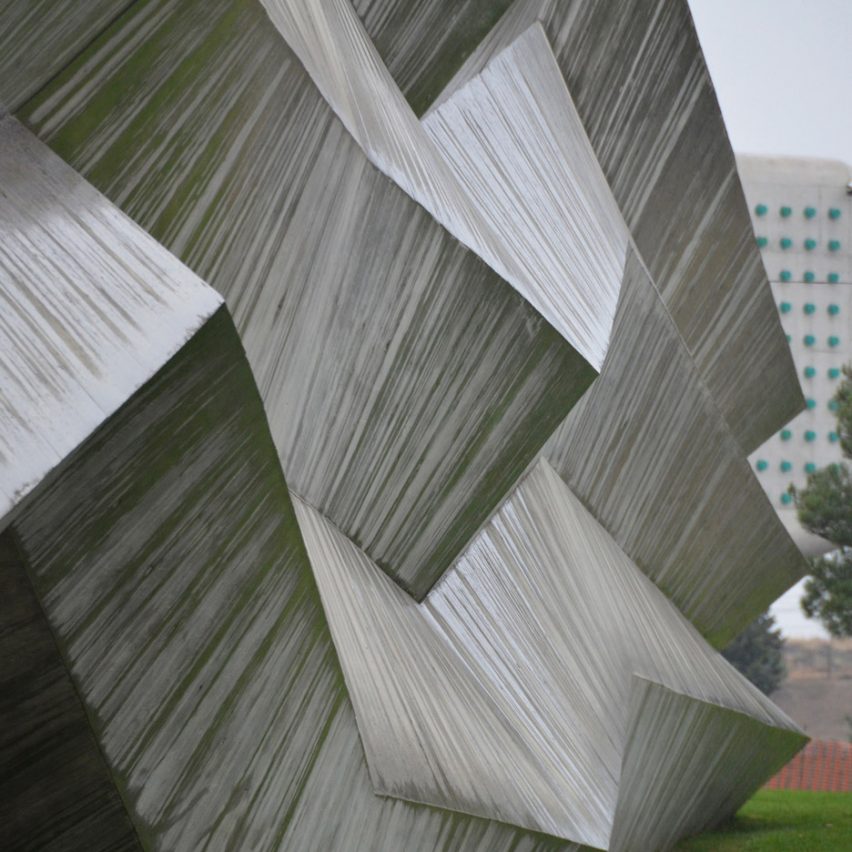Giorgi Khmaladze Architects encloses Tbilisi coffee factory in folded concrete

A coffee factory and offices in Tbilisi, Georgia, has been built in a geometric concrete shell topped by a green roof by local studio Giorgi Khmaladze Architects.
Called Coffee Production Plant, the project is located on a strip of land close to the Georgian capital's airport. The building has been shortlisted for business building of the year at Dezeen Awards 2020.
Coffee Production Plant has a green roof
The L-shaped building is framed by concrete walls shaped to appear as though they have been folded, concertina-style, to create angular edges.
"The all?concrete facade folds to produce double-curved geometry," said the studio.
"Its appearance changes during the course of a day, following sun movement producing an interplay of light and shadows." The folded concrete walls were poured in situ
Giorgi Khmaladze Architects poured the concrete in situ, choosing the material for its durability as well as its aesthetic qualities.
The roof undulates, deliberately high where the factory machinery requires the space, but lower in other places to create an interesting shape, both inside and out.
The concrete facade lifts to form an entryway
Planted with wild grass, the green roof is accessible to staff at the coffee factory via two roof terrace access points. It also doubles as insulation for the building.
The exterior concrete walls are double-layered, with insulation sandwiched in the middle.
Steps and ramps fill the lobby
At the front, the concrete facade raise...
| -------------------------------- |
| Madrid swimming pool updated by Manuel Ocaña with mist, mirrors and plants |
|
|
Villa M by Pierattelli Architetture Modernizes 1950s Florence Estate
31-10-2024 07:22 - (
Architecture )
Kent Avenue Penthouse Merges Industrial and Minimalist Styles
31-10-2024 07:22 - (
Architecture )






