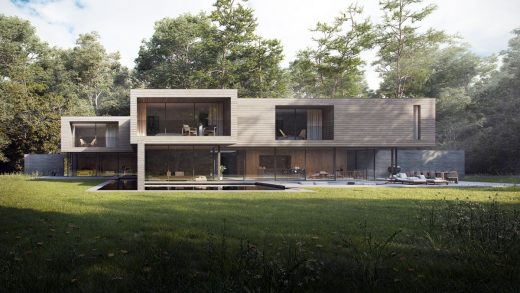Glade House England by AR Design Studio

Glade House England, Contemporary Surrey Property, English Residential Building Images, Home Design
Glade House by AR Design Studio
1 November 2021
Design: AR Design Studio, Architects
Location: Surrey, Southern England, UK
AR Design Studio Receive Planning for ‘Glade House’
Glade House in Surrey, Southern England
Description
Planning approval has been received for ?Glade House?, a bespoke contemporary 5-bed family home by award winning, Winchester based Architects AR Design Studio. Sat within a clearing in a woodland plot, this replacement dwelling seeks to integrate the architecture with the landscape, giving equal consideration to both interior and exterior space.
The layout of the proposal has been conceived to follow the natural axes of the site. The ground floor comprises of four brick walls that align with these axes and reach out into the plot, giving a distinction between the public and private. This establishes individual gardens that are tailored to the interior spaces of the house that spill out onto them. Full height glazing is used throughout the ground floor, allowing a seamless transition between inside and out.
At first floor, four timber clad volumes sit atop the brick walls and accommodate the bedrooms. These nestle amongst the canopies of the mature trees with views to the gardens.
Where these volumes meet at the centre of the house, a double height void is proposed. This is capped with a rooflight that floods the centre of the house and th...
| -------------------------------- |
| "We are starting to see the value in virtual art and design" says Kelly Wearstler |
|
|
Villa M by Pierattelli Architetture Modernizes 1950s Florence Estate
31-10-2024 07:22 - (
Architecture )
Kent Avenue Penthouse Merges Industrial and Minimalist Styles
31-10-2024 07:22 - (
Architecture )






