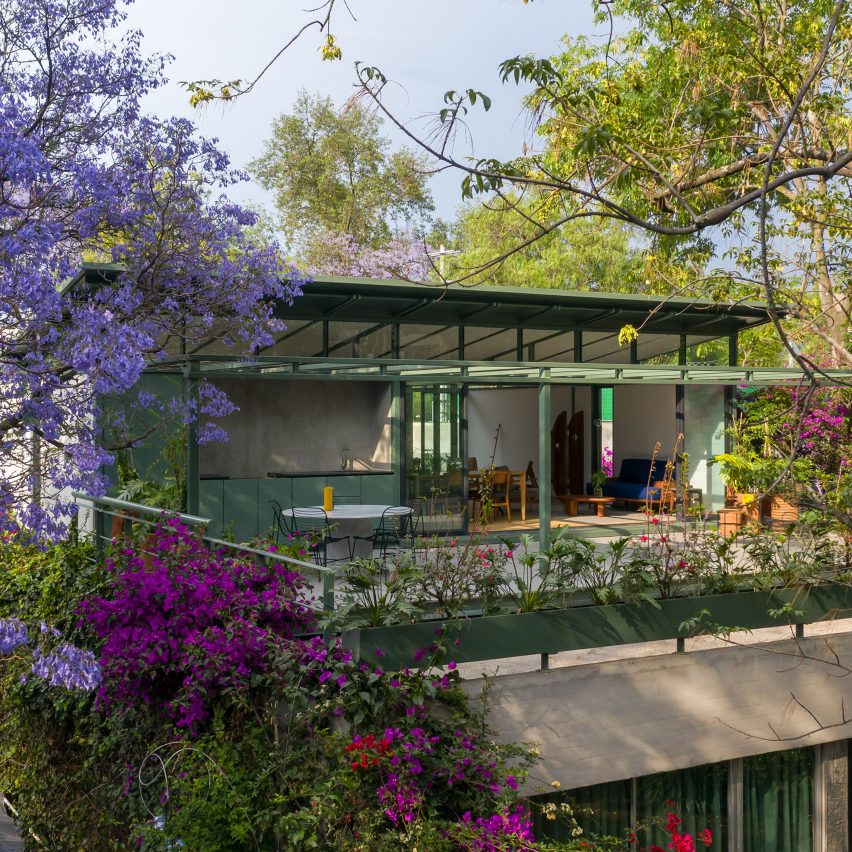Glass and steel form rooftop Cascada House apartment in Mexico City

Architects Ana Nun?o de Buen and Luis Young have used a green metallic frame to form the structure of an airy apartment built atop an existing building in Mexico City.
The Cascada House was designed by Mexican architects Nun?o de Buen and Young to provide a standalone unit atop a concrete building from the 1950s. It is located in the Pedregal de San A?ngel neighbourhood, a sought-after area in the south of the city.
Cascada House is topped with two sloping roofs
The apartment encompasses 140 square metres, and connects to the existing home below via an open stairwell.
Its profile is defined by two roof slopes, which drain towards a central gutter running along the main axis of the addition. These rooflines open up the interior spaces to views of the surrounding treetops. Exposed green steel beams run throughout the apartment
Nun?o de Buen and Young placed the small home's services at the lowest point of the roofline, to allow for taller and brighter living areas at the front and back of the property.
"The structure itself defines the architectural program," said the architects.
Kitchen cabinetry matches the structural colour scheme
On one side is an open-concept living and dining room, with a small kitchenette. This opens to a generous patio via sliding glass doors.
"Through large glass panels that open widely, the house integrates with the ambient vegetation, dissolving the boundary between interior and exterior," they explained.
...
| -------------------------------- |
| LÃNEA TANGENTE A UNA CIRCUNFERENCIA PASANDO POR UN PUNTO EXTERIOR |
|
|
Villa M by Pierattelli Architetture Modernizes 1950s Florence Estate
31-10-2024 07:22 - (
Architecture )
Kent Avenue Penthouse Merges Industrial and Minimalist Styles
31-10-2024 07:22 - (
Architecture )






