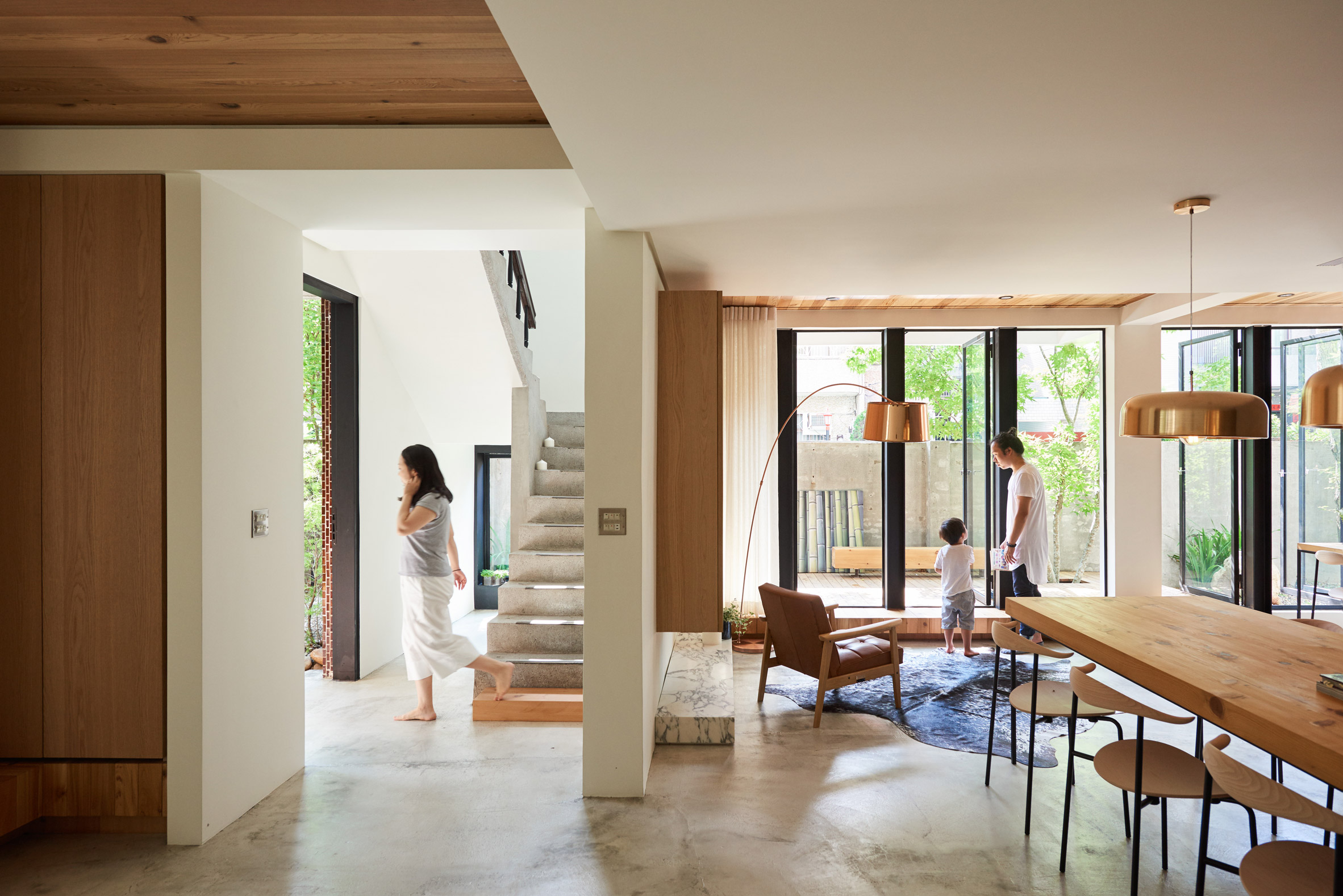Glass doors open onto decked terraces at Taiwanese house renovated by Soar Design Studio

Taiwanese firm Soar Design Studio has refurbished a 1960s house in the city of Taichung, creating open and connected spaces that look out onto a series of garden terraces.
The existing brick structure of the residence had become outdated and required significant modernisation to suit the needs of a young family, who had originally considered demolishing it and rebuilding.
One of the key aims of the renovation, which Soar Design Studio completed in collaboration with architect Tien-Chu Chen, was to improve the connection between the interior and external spaces including a compact garden and various balconies.
The project is titled Wabi-Sabi House, after the Japanese aesthetic principle of celebrating beauty that is imperfect, impermanent or incomplete.
An open-plan layout enables the kitchen, dining area and lounge to open directly onto decked platforms that extend these spaces into patios squeezed between the building's facades and the boundary wall.
"We decreased the interior space to increase the area of the patio or balconies floor by floor to bring in the outdoor landscape," architect Ray Chang told Dezeen.
On the west side of the building, a section of the wall was removed and replaced with a row of glazed doors that pivot outwards onto a garden planted with trees. A row of steel I-beams was incorporated into the new opening to reinforce the structure.
In the lounge area, a wooden deck extends from inside to outside, creating a consistent elem...
| -------------------------------- |
| MEZCLA DEL CONCRETO |
|
|
Villa M by Pierattelli Architetture Modernizes 1950s Florence Estate
31-10-2024 07:22 - (
Architecture )
Kent Avenue Penthouse Merges Industrial and Minimalist Styles
31-10-2024 07:22 - (
Architecture )






