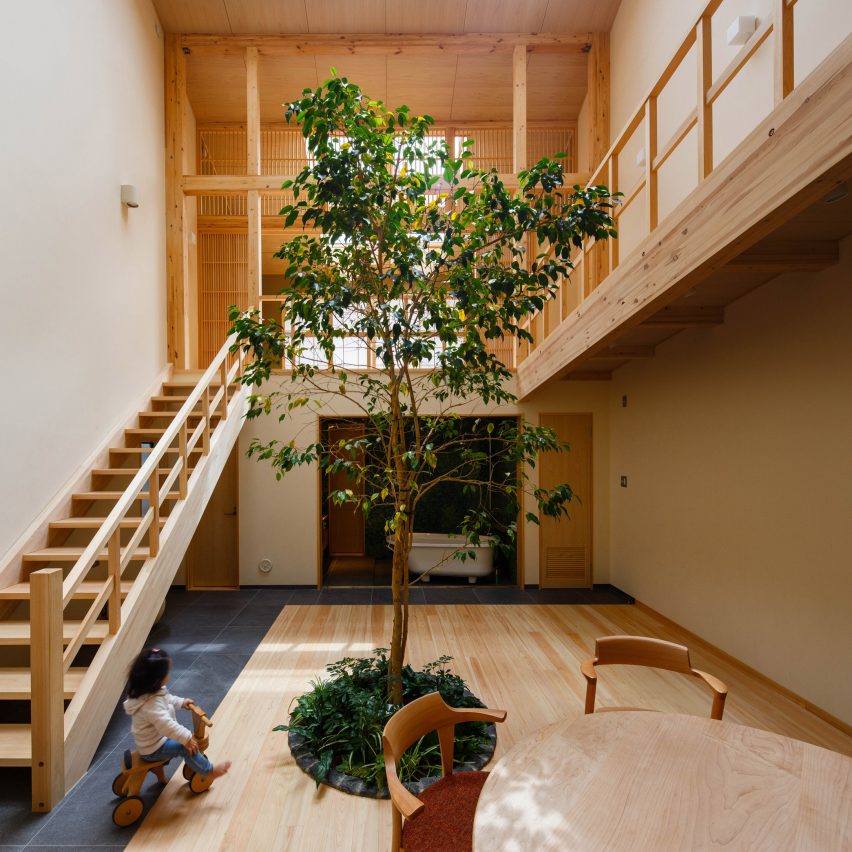Glass-fronted bathroom takes centre stage in Kyoto home

Architecture studio 07Beach has placed a bathroom alongside a central courtyard at the centre of this house in Kyoto to give the clients the feeling of "open-air bathing" in their own home.
Japan and Vietnam-based 07Beach created the house on a tight urban site with no space for a garden and very few areas for windows on the external walls.
To bring light into the house the studio arranged the rooms around a sky-lit courtyard planted with a tree.
"The clients preferred an open plan where they would be able to see their three children," explained the architecture studio.
"The house was designed as one big space, placing the double height living room at the centre so they can see who does what."
This includes seeing who is in the bathroom, which has been clad with green tiles to evoke the feeling of being in a forest. Adjacent is a small, private toilet space. "Although a curtain rail was set up in the bathroom just in case, it seems the family got used to the exposed bathroom, and still use it without a curtain," explained the studio.
To the north end of this central space is the garage and entrance, while a south-facing master bedroom is at the back of the house.
A staircase runs along the eastern edge of the courtyard up to the children's bedrooms, along with a tatami room ? a simply furnished traditional Japanese room with a floor covered in tatami mats, which is enclosed by a sliding wooden screen and has a south-facing ba...
| -------------------------------- |
| New luxury hotels in Dubai "whisper rather than shout" | AHEAD MEA Awards | Dezeen |
|
|
Villa M by Pierattelli Architetture Modernizes 1950s Florence Estate
31-10-2024 07:22 - (
Architecture )
Kent Avenue Penthouse Merges Industrial and Minimalist Styles
31-10-2024 07:22 - (
Architecture )






