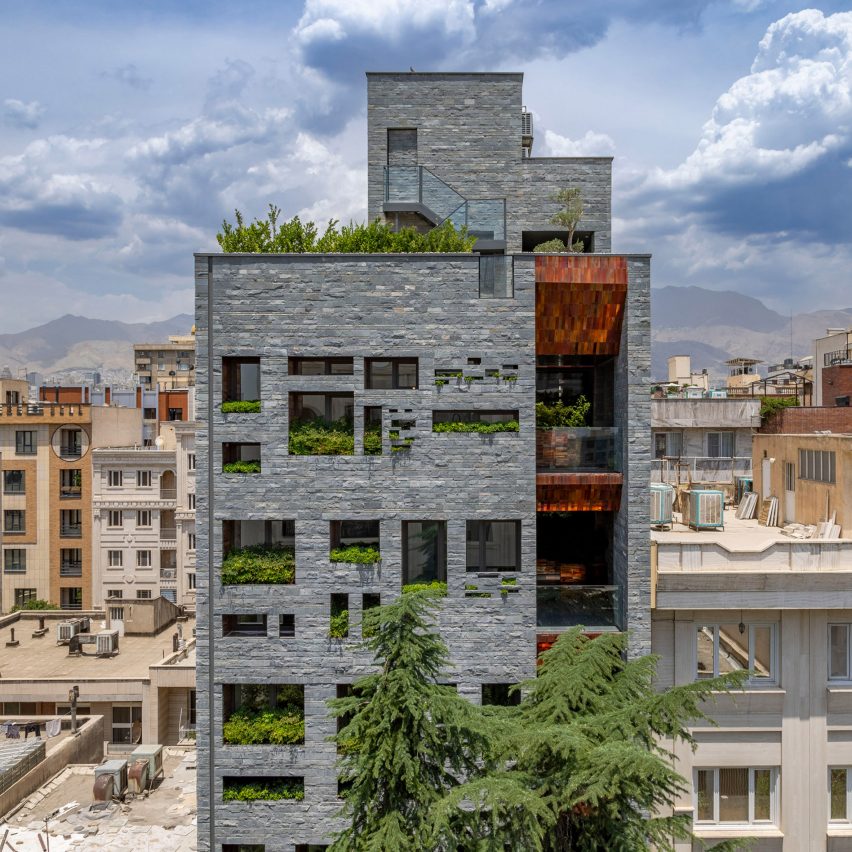Glazed copper-coloured bricks reflect light into Tehran apartment block by Hooba Design Group

A stack of open-air terraces lined with copper-coloured glazed bricks pull light and air into the Darya Residential Apartment Building in Iran by architecture studio Hooba Design Group.
Located on a built-up infill site in Tehran, regulations required that the block's side elevations remained blank to avoid overlooking.
Sites like these are common in the rapidly-developing city, and Hooba Design Group sought to challenge the enclosed nature of many apartment buildings in the area by inserting a series of voids and terraces.
Hooba Design Group has completed an apartment block in Tehran
"The typical design procedure in such projects usually consists of designing only the front façade," Hooba Design Group founder Hooman Balazadeh told Dezeen. "This project, on the other hand, was formed by developing the open-air corridors in order to improve the living quality of the apartments."
"The aim was to create a prototype with the ability to reproduce in different projects around the city," he added.
Copper-coloured glazed bricks line the facade
On each of the building's floors, an apartment sits alongside vertical voids organised on either side of the main staircase and lift.
The kitchen, living and dining areas of the apartments open onto sheltered balconies at the front of the block, while the main bedrooms at the rear benefit from views and cool air from a small lightwell.
Voids and terraces draw light and air into the apartments
"The spacial o...
| -------------------------------- |
| Mayice Studio creates sculptural lamp from undulating glass tube |
|
|
Villa M by Pierattelli Architetture Modernizes 1950s Florence Estate
31-10-2024 07:22 - (
Architecture )
Kent Avenue Penthouse Merges Industrial and Minimalist Styles
31-10-2024 07:22 - (
Architecture )






