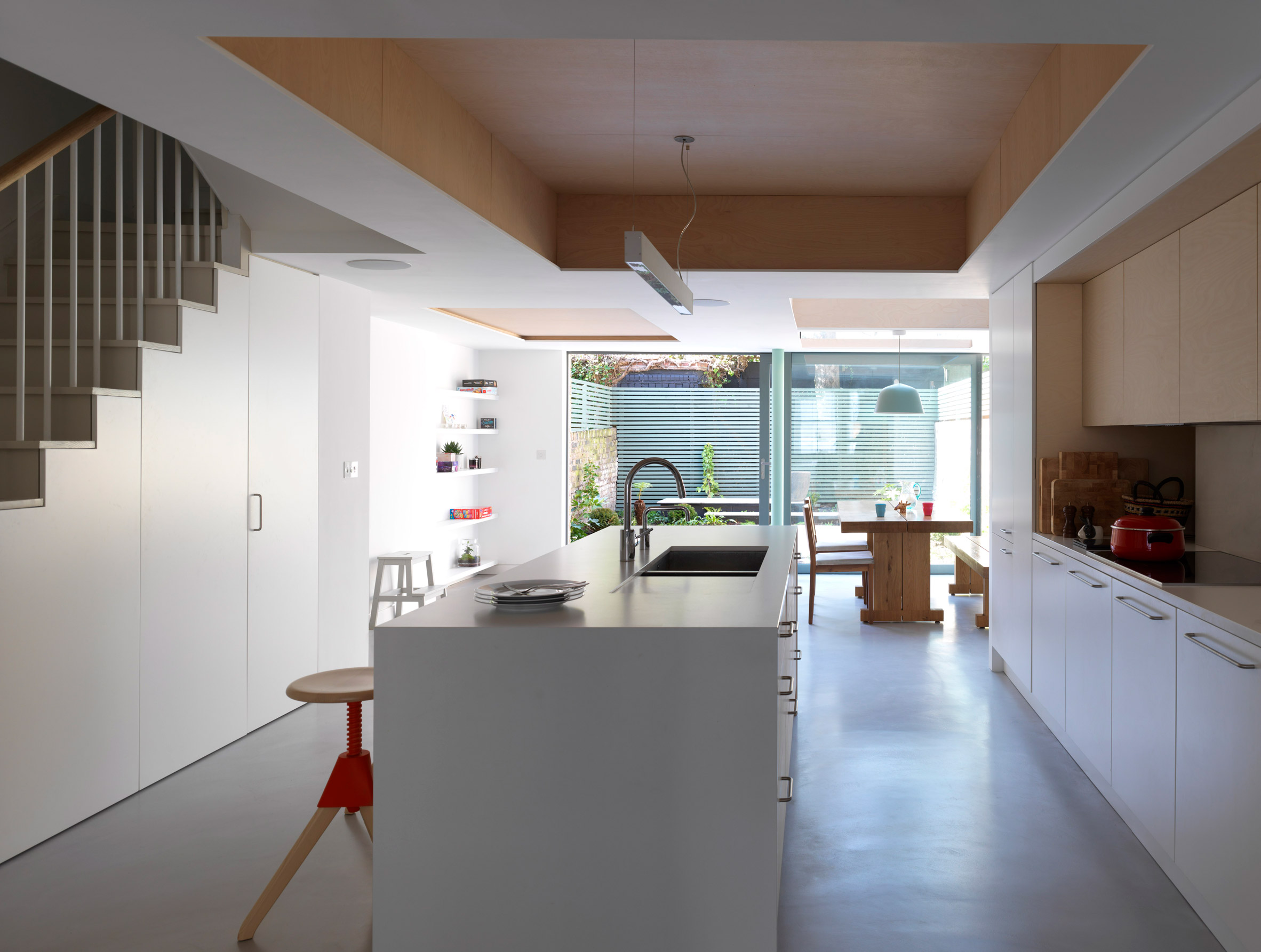Glazed extension connects refurbished Highbury house with new patio garden

Inglis Badrashi Loddo Architects has completed a single-storey extension to a Victorian house in north London, featuring a glazed wall and skylights that allow daylight to flood into a new kitchen and dining space.
Local studio Inglis Badrashi Loddo Architects designed the addition to a terraced property in the Highbury area for a young family who wanted to improve the existing dark and damp lower ground floor.
Responding to a brief for more space, storage and light, the architects began by removing a section of the rear facade and the existing bedrooms and staircase inside.
The entire ground floor was transformed by replacing the under-utilised rooms with a large communal space connected directly to the north-facing rear garden, which was previously only accessible through a utility room.
The reconfigured lower-ground floor is centred around the kitchen, which was relocated from the upper level. A side infill extension adds ten square metres of space that is flooded with daylight entering through the large glazed openings.
"The extension is both filled with light and retains a sense of privacy," said the studio, which slotted the new addition into an overlooked space at the rear of the building.
"This is achieved by a 2.3 metre by 2.3 metre sliding glass door and similarly sized window to the rear, and innovatively angled skylights pushed up from the ceiling with plywood coffers that capture as much natural light as possible."
The new space's minima...
| -------------------------------- |
| Intersecting discs form the external shell of the National Museum of Qatar | #Shorts | Dezeen |
|
|
Villa M by Pierattelli Architetture Modernizes 1950s Florence Estate
31-10-2024 07:22 - (
Architecture )
Kent Avenue Penthouse Merges Industrial and Minimalist Styles
31-10-2024 07:22 - (
Architecture )






