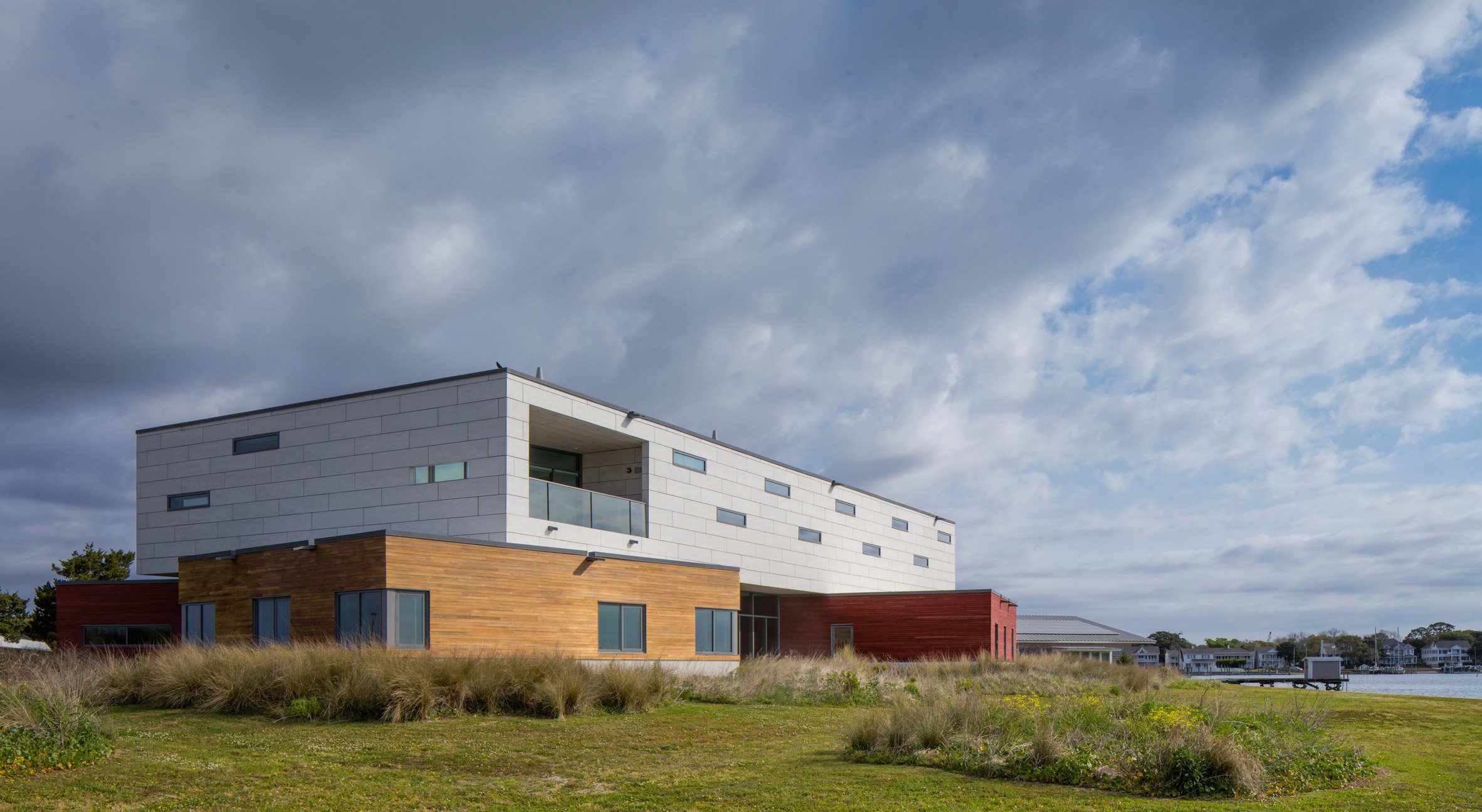Gluck+ designs coastal laboratory in North Carolina to withstand extreme weather

The broken-up massing of this Duke University research facility by US firm Gluck+ is meant to help protect the building from storm surge.
The Dr Orrin H Pilkey Research Laboratory is situated on the southern tip of Pivers Island, in the village of Beaufort, North Carolina. The building is part of Duke University's Marine Lab campus, which was established in the 1930s.
Completed on a "fixed and modest" budget, the new research facility incorporates design solutions that address hurricane-force winds, sea-level rise and storm-surge concerns.
The 14,000-square-foot (1,300-square-metre) building consists of different sized volumes that are asymmetrically composed.
At ground level, boxy forms are arranged in a pinwheel formation around a central element. The "jagged footprint" enables the facility to better withstand storm-surge velocity, according to Gluck+, a New York-based firm. The lower level is clad in cypress, which takes cues from the historic architecture on the waterfront campus. Two different stains were used ? one a water-based clear finish and the other a custom reddish hue.
Sitting atop the lower level is a rectangular volume wrapped in white cement board and punctuated with small horizontal windows. On the southeast elevation, a recessed balcony offers a view of the water.
Concrete masonry was used for the building's foundations, while wood was employed for the structural framing and envelope ? decisions that were influenced by construction...
| -------------------------------- |
| Serpentine Gallery Pavilion 2008 by Frank Gehry |
|
|
Villa M by Pierattelli Architetture Modernizes 1950s Florence Estate
31-10-2024 07:22 - (
Architecture )
Kent Avenue Penthouse Merges Industrial and Minimalist Styles
31-10-2024 07:22 - (
Architecture )






