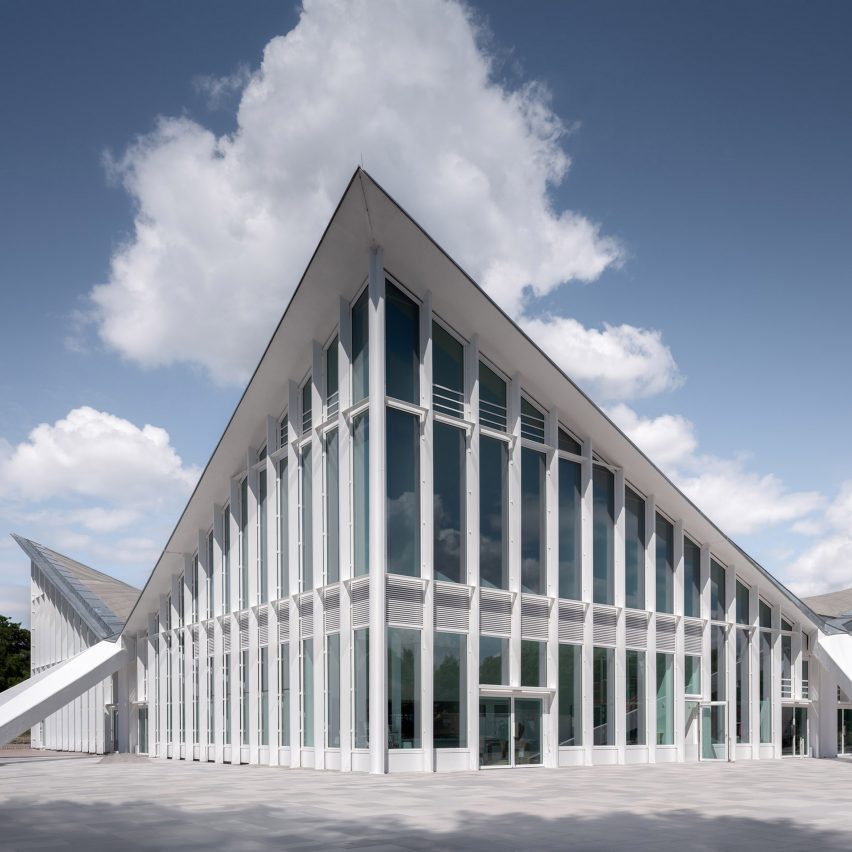GMP Architekten renovates hyperbolic 1960s hall in Magdeburg

Architecture studio GMP Architekten has completed the renovation of the post-war Hyparschale hall in Magdeburg, Germany.
The studio aimed to revitalise the distinctive structure, which was originally designed by Ulrich Müther in the late 1960s, after it been abandoned for 20 years.
GMP Architekten renovated the building so that it could reopen as a  multifunctional venue for events and exhibitions ? officially opening last month.
GMP Architekten has refurbished a post-war hall in Germany
Composed of four hyperbolic paraboloids arranged in a square, the building is one of the numerous shell-roofed structures designed by Müther across Germany.
Set alongside the Elbe River within a large park, the structure is the largest of Müther's structure's remaining after several demolitions and itself was only saved as it was listed as a historic monument in 1998. The studio was commissioned by the Magdeburg authorise to revitalise the building and give it a public use.
The renewed structure functions as a venue for events and exhibitions
It repaired the parabolic roof using carbon-fibre reinforced concrete to both restore and strengthen the existing structure.
On the building's exterior, the rhythmically lined fins were renewed, while its translucent glazed openings were replaced with transparent glass to provide views towards the local park.
Additionally, roof lights running between the four shells ? that had been previously closed up due to leakages ? were reopened to draw light...
| -------------------------------- |
| Modular temporary housing to tackle homelessness | Architecture |
|
|
Villa M by Pierattelli Architetture Modernizes 1950s Florence Estate
31-10-2024 07:22 - (
Architecture )
Kent Avenue Penthouse Merges Industrial and Minimalist Styles
31-10-2024 07:22 - (
Architecture )






