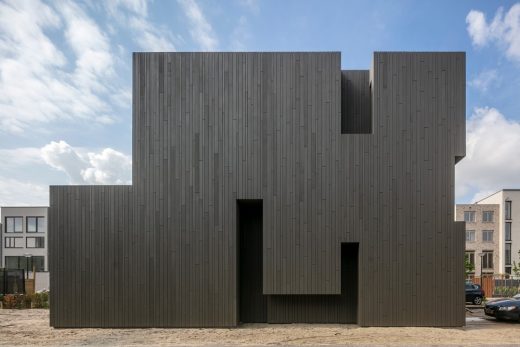Gnodde House, IJburg Amsterdam

Gnodde House IJburg, Amsterdam Residential Property, Dutch Architecture Photos, New NL Apartments
Gnodde House in Amsterdam
1 Nov 2021
Design: SeventyF
Location: IJburg, Amsterdam, The Netherlands
Gnodde House
Gnodde House is a semi-detached house on IJburg (Amsterdam) developed from the side fa莽ade and emphasizes the length of the plot by a partition; a narrow utilitarian part (left) and a wider spatial part (right).
In the utilitarian part functions like washing, bathing and storage are situated. In the spatial part you will find the living room, kitchen and bedrooms. By pushing the utilitarian functions into the side facade like loose elements, a dynamic fa莽ade appears on the long side.
To prevent passersby from looking in through the side fa莽ade but allow for daylight to enter the spaces, narrow windows were placed perpendicular behind it.
They allow for diffuse in amongst others the concrete staircase. The unique solid-oak open stairs hang from the roof, while the first flight was executed as a closed block of steps.
The partition is visible and tangible throughout the house because of a vertical window from top to bottom, cutting even the first part of the roof. Besides, the use of materials emphasizes the utilitarian part, making it recognizable inside the house. The house is a so called ?energy 0? house with a sustainable wooden fa莽ade, solar panels and high grade insulation.
The result is a surprising and distinctive, but reserved house in which...
| -------------------------------- |
| "I love it when my hands surprise my head" says Bertjan Pot |
|
|
Villa M by Pierattelli Architetture Modernizes 1950s Florence Estate
31-10-2024 07:22 - (
Architecture )
Kent Avenue Penthouse Merges Industrial and Minimalist Styles
31-10-2024 07:22 - (
Architecture )






