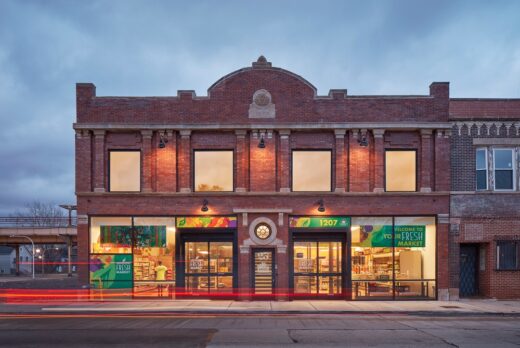Go Green Community Fresh Market, Englewood

Go Green Community Fresh Market, Englewood, Chicago Commercial Building, Illinois Mixed-Use Architecture Photos
Go Green Community Fresh Market in Englewood
Jun 14, 2022
Architects: Wheeler Kearns Architects
Location: Englewood, Chicago, Illinois, USA
Photos: Tom Harris
Go Green Community Fresh Market, Chicago
Designed by Chicago-based studio Wheeler Kearns Architects, the Go Green Community Fresh Market in Englewood is the first phase of a masterplan driven by the Inner-City Muslim Action Network (IMAN), in collaboration with the Resident Association of Greater Englewood (RAGE), Teamwork Englewood, and E.G. Woode. As one of six finalists in the 2020 Chicago Prize, the Fresh Market has been recognized as a community resource that will revitalize a neighborhood severely challenged by long-term, systemic disinvestment.
Leading this adaptive reuse project, Wheeler Kearns Architects transformed a red-brick two-story building, constructed in 1906, into a new community resource created by and for the Englewood community. The 6,400-square-foot program houses a cooperative-inspired fresh food market, offering locally-sourced products, healthy ready-to-eat meals prepared by Chicago-area chefs, a small indoor dining area on the first floor along with offices and spaces for classes and community outreach on the second floor. Formerly a corner store with four apartment units on the second floor, the building remained vacant and decaying following a fire in 2015. The decision to resto...
| -------------------------------- |
| Material choices can impact user interactions with technology says Future Facility |
|
|
Villa M by Pierattelli Architetture Modernizes 1950s Florence Estate
31-10-2024 07:22 - (
Architecture )
Kent Avenue Penthouse Merges Industrial and Minimalist Styles
31-10-2024 07:22 - (
Architecture )






