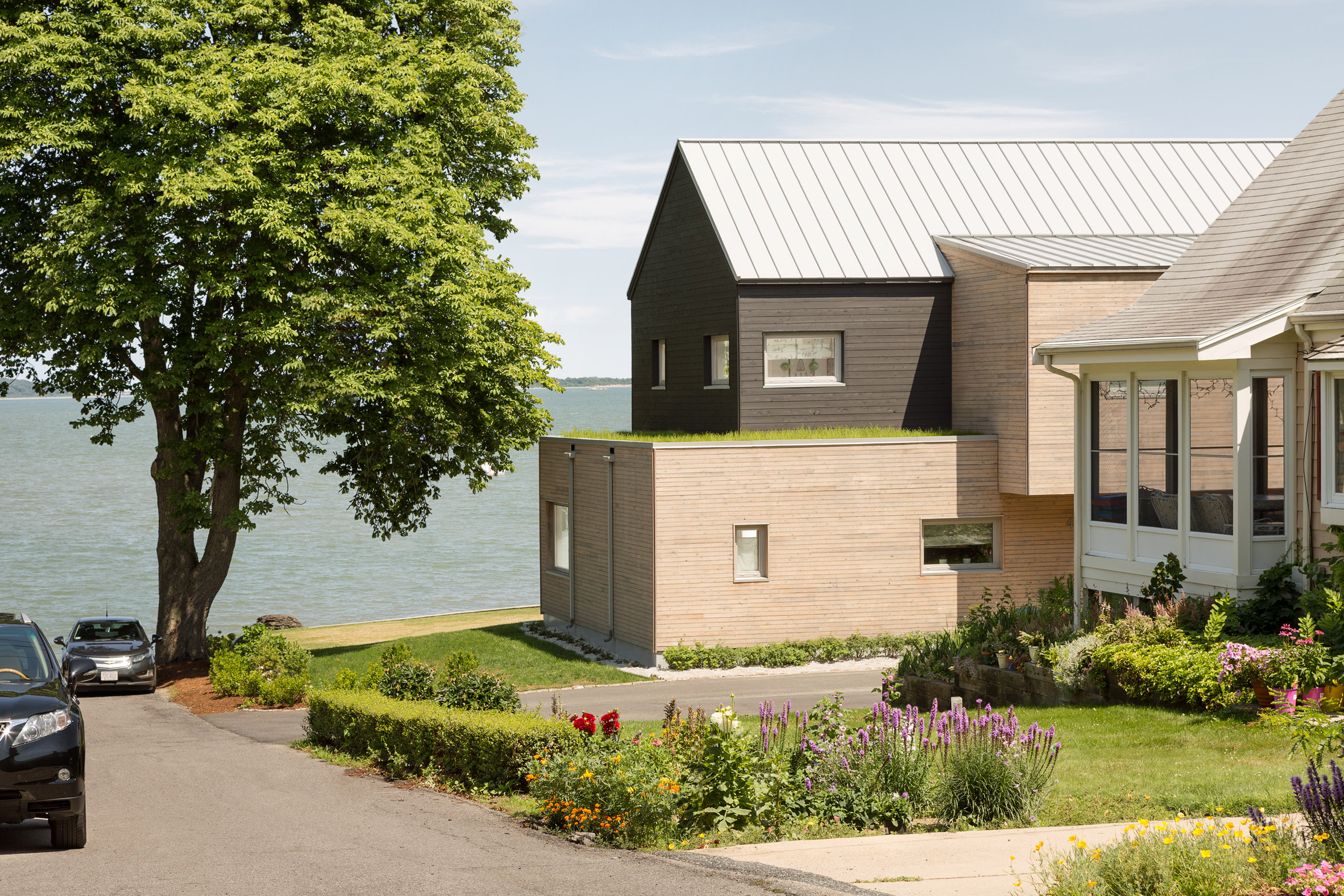Go Logic creates gable-roofed home for oceanfront site in Massachusetts

This family dwelling that American studio Go Logic designed for a dense waterfront neighbourhood features a green roof, two-toned cladding and a distinctive silhouette.
The Quincy Bay Residence is located on an east-facing, oceanfront lot in Quincy, a densely populated town located just south of Boston. Creating a home that responded to the local historical context was a guiding concern for the design team.
"This single-family custom residence harmonises with its context by means of traditional building forms and materials," said Go Logic, a design-build firm based in Belfast, Maine. "But while acknowledging neighbourhood patterns and norms, it does so in a way that clearly differentiates it as a contemporary home."
The residence consists of a main dwelling and a detached studio building, which together form a partially enclosed courtyard that is shielded from easterly winds and from the neighbours' view. The front of the home hugs the inland-side of the property, which enabled outdoor space to be situated next to the water.
The main dwelling comprises a gable-roofed form wrapped in grey cedar, which sits atop a rectangular volume with natural wood cladding. On the west elevation, a shed dormer pushes out from the facade and shelters the home's entrance. The northwest side has visible, grass-covered roof.
"A single-storey green roof helps break down the building's mass, reducing its visual impact from the street and opening views to the bay beyo...
| -------------------------------- |
| Exhibit Columbus presents a live talk on strategic foresight and storytelling | Talks | Dezeen |
|
|
Villa M by Pierattelli Architetture Modernizes 1950s Florence Estate
31-10-2024 07:22 - (
Architecture )
Kent Avenue Penthouse Merges Industrial and Minimalist Styles
31-10-2024 07:22 - (
Architecture )






