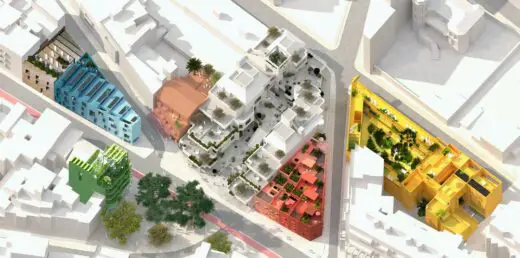Gomila Mixed-Use Masterplan, Mallorca

Gomila Masterplan Mallorca, Balearic Islands Mixed-Use Development Images, Spanish Architecture Project Design
Gomila Mixed-Use Masterplan in Mallorca
17 Mar 2022
Architect: MVRDV and GRAS Reynés Arquitectos
Location: Palma, Mallorca, Balearic Islands, south eastern Spain
Images © MVRDV + GRAS
Project Gomila, Spain
A colourful, diverse, mixed-use masterplan revives a cultural neighbourhood in Mallorca
MVRDV and Spanish co-architects GRAS Reynés Arquitectos are transforming the neighbourhood of El Terreno in Palma, Mallorca. The plan renovates four existing buildings and adds three new ones to reinvigorate El Terreno as a vibrant, green, sustainable residential neighbourhood. Each of the buildings have their own unique character derived from their colours, materials, and rooflines, together forming a distinctive place that is in tune with the Mediterranean lifestyle.
Centred around Plaza Gomila, close to the city?s harbour, El Terreno is among Palma?s most historic neighbourhoods. Until the 1990s, it was a cultural hub ? home to many of the city?s famous artists and writers and known for its nightlife, with famous performances by musicians such as Jimi Hendrix, Ray Charles, and Tom Jones in its bohemian nightclubs. However, it has recently seen a long period of neglect and decline. The Fluxà Family, owners of the Mallorca-based Camper shoe brand, purchased a series of neighbouring plots around the Plaza and asked MVRDV and GRAS to develop a renewal plan that echoed Cam...
| -------------------------------- |
| OBRA GRIS. Vocabulario arquitectónico. |
|
|
Villa M by Pierattelli Architetture Modernizes 1950s Florence Estate
31-10-2024 07:22 - (
Architecture )
Kent Avenue Penthouse Merges Industrial and Minimalist Styles
31-10-2024 07:22 - (
Architecture )






