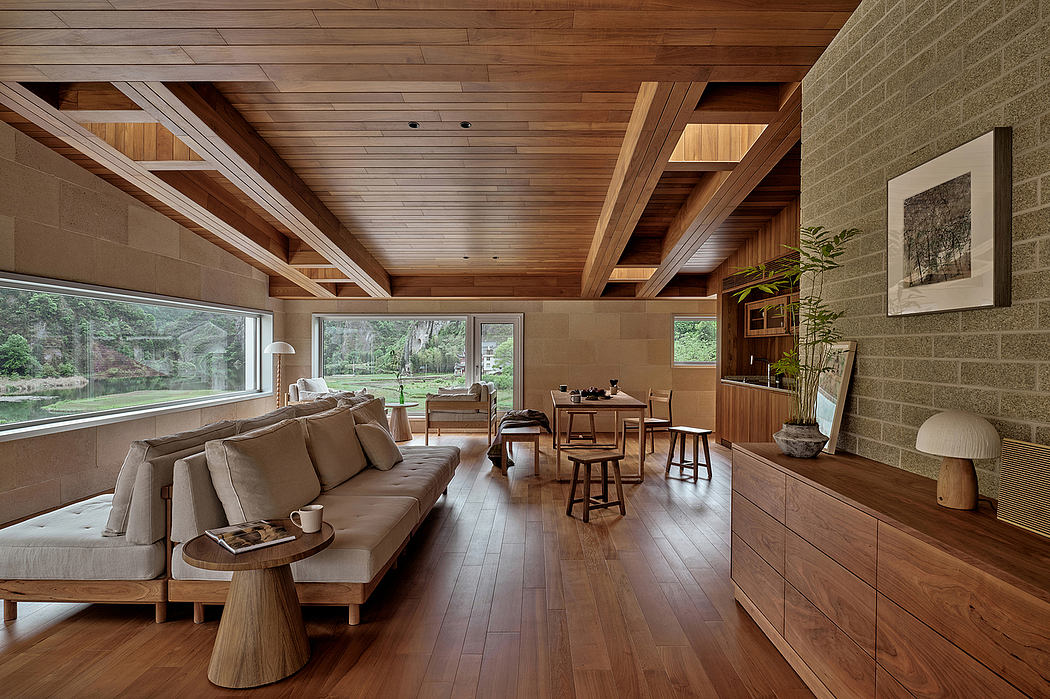Gong’s House: Framing Serene Yongjia Vistas with Refined Design

Gong’s House, a captivating residential project designed by Various Associates, blends urban sophistication with the serene charm of rural Yongjia, China. Prioritizing functionality and comfort, this 2024 house offers a harmonious gathering space for the multigenerational Gong family, seamlessly integrating the modern lifestyle with the tranquil natural environment.
Featuring innovative herbal brick construction and thoughtful spatial planning, Gong’s House exemplifies how contemporary design can celebrate the essence of traditional Jiangnan architecture.
About Gong’s House
Located in the picturesque village of Yongjia, Zhejiang, China, Gong’s House is a remarkable countryside residence designed by Various Associates. (1) Completed in 2024, this project prioritizes functionality and comfort to address the genuine needs of the Gong family. Embracing the Serene Jiangnan Landscape
Situated at the source of the Nanxi River, Gong’s House is embraced by rolling hills and terraced fields. (2) During the region’s continuous rains, the ever-changing scenery transforms the landscape into a secluded, tranquil realm. (3) The design seamlessly blends the urban lifestyle with the natural environment, creating a comfortable gathering space for the family and their friends.
Bridging the Rural-Urban Divide
The Gong family, with their roots in the countryside and their evolving urban lifestyles, faced challenges in finding a su...
| -------------------------------- |
| Outdoor learning spaces animate Azabudai Hills school by Heatherwick Studio |
|
|
Villa M by Pierattelli Architetture Modernizes 1950s Florence Estate
31-10-2024 07:22 - (
Architecture )
Kent Avenue Penthouse Merges Industrial and Minimalist Styles
31-10-2024 07:22 - (
Architecture )






