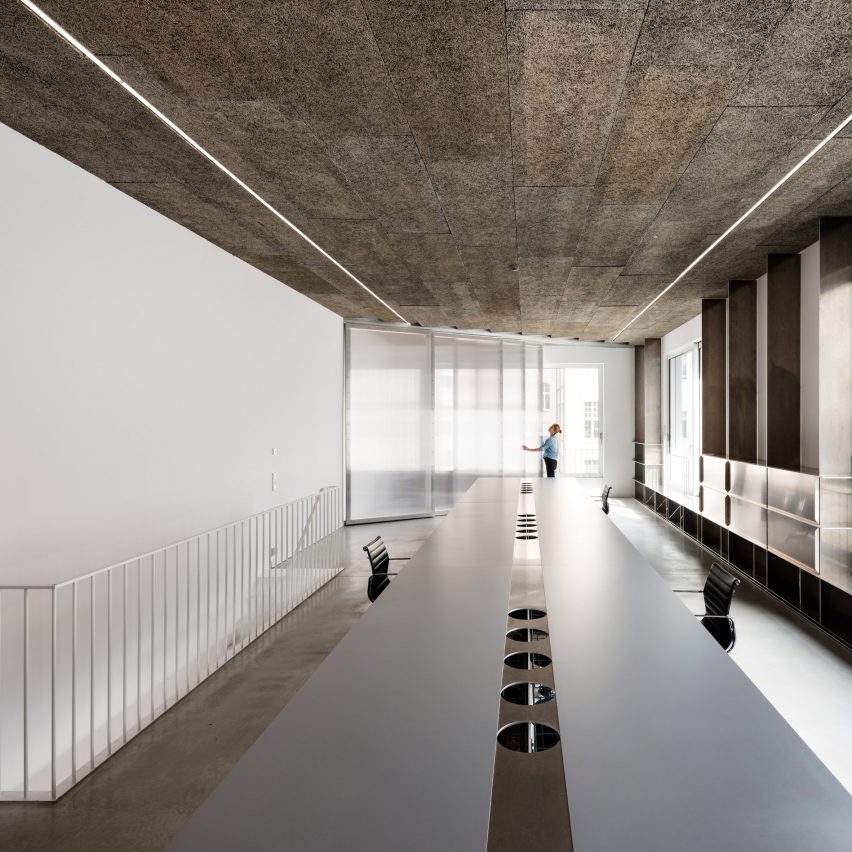Gonzalez Haase AAS creates minimal interior for Berlin communications office

Architecture studio Gonzalez Haase AAS used aluminium and translucent sheets of polycarbonate to create the few fixtures and furnishings that appear inside this sparse Berlin office.
The office belongs to trendy communications agency BAM and has been designed by Gonzalez Haase AAS as a celebration of "raw materiality and geometric simplicity".
"The raw, minimalistic aesthetic serves as a blank canvas for the agency's creative projects," the studio explained.
Measuring 270 square metres, the office takes over the ground and first floor of a building at the heart of the German capital.
The spacious lower level has been left open so that the agency can use it for large-scale meetings, or transform into a showroom or gallery-style space for events.
It's only interrupted by a floor-to-ceiling sliding partition that can be pulled across to divide the space into two separate rooms when necessary.
The partition is crafted from four sheets of polycarbonate and has intentionally been positioned to sit slightly diagonally to contrast the sharp right angles that appear elsewhere throughout the space.
A white flight of stairs with a wire-frame balustrade leads up to the office proper.
Raw aluminium has been used to craft a series of blocky furnishings at this level, most notably a 22.5-metre-long shelf that extends from one side of the room to the other.
The shelf incorporates several open and closed storage cupboards, and a bench seat where staff can sit to eat t...
| -------------------------------- |
| Watch time-lapse footage of the Shed's moving roof | Architecture | Dezeen |
|
|
Villa M by Pierattelli Architetture Modernizes 1950s Florence Estate
31-10-2024 07:22 - (
Architecture )
Kent Avenue Penthouse Merges Industrial and Minimalist Styles
31-10-2024 07:22 - (
Architecture )






